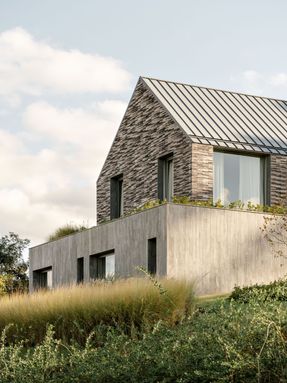ARCHITECTS
Kiko Salomão, Marcio Tanaka
A LEAD ARCHITECTS
Marcio Tanaka, Kiko Salomão Ks+t Studio
PROJECT TEAM
Adônis Penalva, Leandro Muraguchi, Giovanni Bartolini, Natália Silva
RENDERS
Giovanni Bartolini Ks+t Studio
PHOTOGRAPHS
Fran Parente
SITE AREA
7.936,59 M2
AREA
1700 M²
PROJECT YEAR
2020-2024
YEAR
2024
LOCATION
Brazil
CATEGORY
Houses
Text description provided by architect.
Located at Fazenda Boa Vista, within the country house condominium in Porto Feliz, Casa CCB is set on a plot of 8,000 m² and has a built area of 1,700 m².
The two main blocks of the residence are barns clad in long bricks in four shades of gray.
The design is optimally positioned on the topography, with an 11-meter elevation leveled by a concrete base that organizes the three main blocks on the same level, thereby opening new views of the region's valleys.
The third block, made of concrete, has a flat roof and is clad with mini wave perforated sheets, creating a visual contrast.
The central social barn measures 37m x 9m and houses the entrance hall, living room, and home theater among its internal gardens.
The intimate barn measures 25m x 9m and contains the master suite and guest suites, complemented by an intimate lounge and four additional family suites on the lower level.
Between the two barns, an outdoor patio features a fireplace and an infinity pool.
At the back, parallel to the boundary wall, the service block, measuring 80m x 8m, houses the garage, service areas, and gourmet area. On the lower level of this block, a gym, spa, massage room, sauna, and party room are arranged.
The openings of the house, made with large glass frames, are generous. The two-slope roof has punctuated cuts that allow for the arrangement of internal gardens.
The landscaping by Rodrigo Oliveira creates, with various species, a decompression that gradually balances the intimacy of the spaces, whether in a more intense manner at the base or in a more delicate way on the ground floor.




















