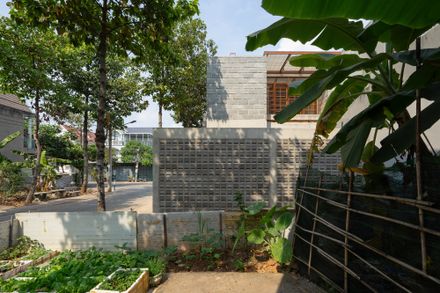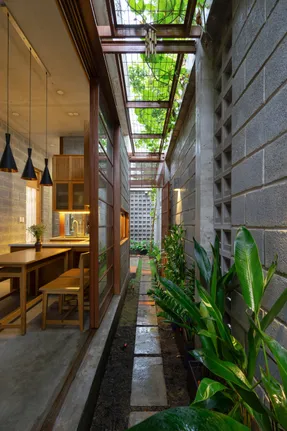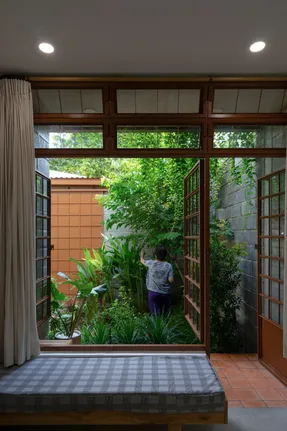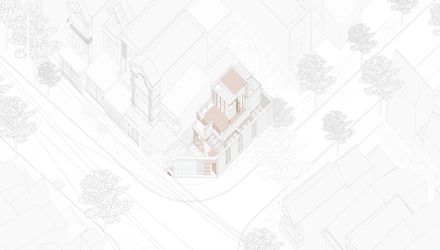
House in Binh Duong
AREA
90 M²
YEAR
2024
LOCATION
Vietnam
CATEGORY
Houses
Text description provided by architect.
House in Binh Duong project is a small residential house located in a neighborhood near an industrial zone in Binh Duong – Vietnam. It is designed to accommodate both the living and remote working needs of the homeowner.
The house focuses on simplicity, sufficiency, rusticity, and harmony with nature. With a lifestyle centered around vegetarianism and spiritual practices such as meditation, the living space is organized to provide tranquility and serenity, aligning with the family's daily activities.
When designing the house, our goal was to create a modest, eco-friendly housing model that utilizes local resources and enables partial self-sufficiency in food production. The design approach is based on five main strategies:
1. ADAPTIVE ARCHITECTURE
The house is structured to adapt to the local microclimate while supporting partial food self-sufficiency through the integration of vegetable gardens and fruit trees as key landscape elements.
In addition to meeting the homeowner's essential needs, the project aims to foster a slow-paced, ecological lifestyle for the family.
2. INSIDE-BETWEEN-OUTSIDE
The house incorporates multiple buffer spaces, such as verandas, courtyards, and corridors, to create a seamless transition between architecture and nature, interior and exterior spaces.
This design improves air circulation and softens natural light while serving as a multifunctional area that connects inhabitants with the environment, maintaining privacy and security.
3. SUFFICIENT STRUCTURE
The house is built with a simple design, optimizing costs and minimizing material use. The layout follows a "just enough" approach, ensuring flexibility and environmental friendliness while meeting practical living needs.
4. LOCAL MATERIALS
Locally available materials in Binh Duong are used to align with the construction techniques of local craftsmen.
This reduces construction costs, shortens the building time, and minimizes environmental impact.
5. SPIRITUAL VALUE OF THE HOUSE
Beyond serving as a living and remote working space, the house provides a retreat for meditation, connecting its residents with nature.
The living areas are designed to be sufficient and adaptable, fostering a balance between material and spiritual well-being while maintaining a harmonious relationship with the surrounding environment.
The overall design of the house reflects a philosophy of balance between material and spiritual life, aiming for sustainability and harmony with nature.
The principles of adaptive architecture are applied to create a living space that meets the family's essential needs while minimizing environmental impact, contributing to a small, self-sufficient, and long-term sustainable ecosystem.
The architectural design also emphasizes the transition between indoor and outdoor spaces, fostering a natural connection between people and their surroundings.
The "just enough" approach simplifies structural complexity, eliminates unnecessary elements, and creates a flexible living space that can easily adapt to the family's evolving needs.






























