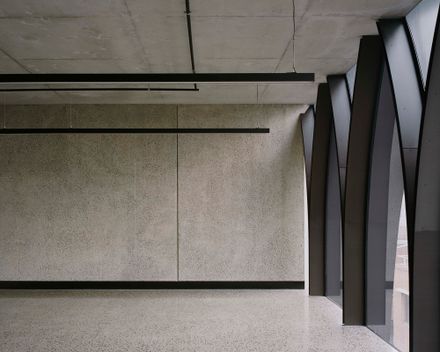ARCHITECTS
Pandolfini Architects
BUILDER
Principle Construction
PHOTOGRAPHS
Rory Gardiner
YEAR
2022
LOCATION
Melbourne, Australia
CATEGORY
Mixed Use Architecture, Offices
Text description provided by architect.
Set in the dense urban fabric of Melbourne's Cremorne, Cubitt Street Tower reinterprets familiar contextual cues to deliver a bold addition to the industrial streetscape.
Comprising a high- end fashion showroom, six levels of office space, a rooftop terrace and supporting amenities, the project reflects the flourishing creative energy of its vicinity and the increasingly sustainable and active lifestyle of its users.
A double-height glazed facade framed by a bush-hammered concrete portal offers a minimalist yet commanding expression to the ground plane, punctuated by a vertical blade of hand-finished brass.
Above, the tower's glazed facade is overlaid with an intricate framework of cathedral-like aluminium fins - an iconic motif that links the building to the historic signage of the suburb, including Slade Knitwear, Skipping Girl Vinegar and the Nylex clock.
The framework lends a lively expression to the tower's middle levels, affords privacy to its interior spaces, and playfully frames views across Melbourne's CBD and nearby landmarks.
Internally, the first floor is set back from the glazed facade, establishing a dramatic floating effect and sense of scale to the entry foyer. In the levels above, generous ceiling heights, robust concrete surfaces and amenities shrouded in timber veneer expand the narrow building's impression of space.
These enduring interiors, awash with natural light and views, elevate the working lives and prosperity of the occupants, while a comprehensive solar and heat recovery system optimises building performance, sustaining the building over time.















