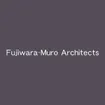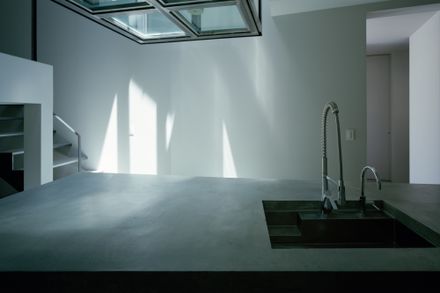
Sunroom House in Tsukaguchi
Sunroom House in Tsukaguchi
FujiwaraMuro Architects
ARCHITECTS
Fujiwaramuro Architects
LEAD ARCHITECTS
Fujiwaramuro Architects
PHOTOGRAPHS
Katsuya. Taira (Studiorem)
AREA
105 M²
YEAR
2024
LOCATION
Japan
CATEGORY
Houses
Text description provided by architect.
The site is in a quiet residential area where the client's family's old house originally stood, and we were asked to design a new building to replace the old one.
The overall composition splits the building into two volumes, with an LDK (living, dining, and kitchen area) and private rooms arranged separately.
The main space is designed with split floors to increase the sense of spaciousness, creating connections not only in the plane but also in the cross-section so that one can communicate with others in the dining room and kitchen.
In response to the client's request for a sunroom in the LDK, we studied its shape.
As we considered how to reduce the volume of the building, cut costs, make the sunroom look more inviting, and consider how people might spend time there, we decided to explore the idea of floating it in the air.
The suspended sunroom, located in the center of the building, reflects and diffuses the light from the top light above the sunroom onto the glass, making the entire sunroom glow, with the reflected light illuminating unpredicted areas on the various floors and walls throughout the room.
The plantings in the sunroom can be viewed from below to enjoy the unusual appearance of floating in mid-air.
At night, the entire glass box of the sunroom glows like a lamp, illuminating the entire space.
The steel and concrete finishes are revealed in various places, and one can appreciate how their expressions change over time. This is one of the things to be enjoyed in this house.
The space we created has a unique atmosphere, and family members can discover various ways of viewing the house and spending time there in their daily lives.

























