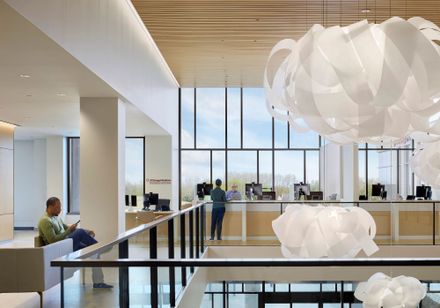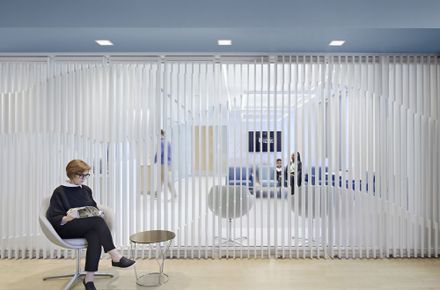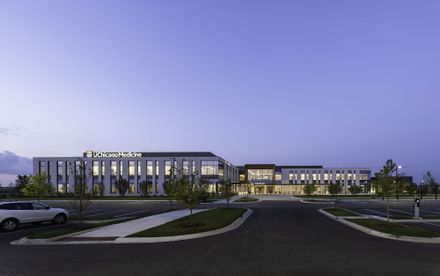
UChicago Medicine Crown Point
MANUFACTURERS
Assa Abloy, Usg, Certainteed, Corian - Dupont, Henricksen, Inpro, International Concrete Products, Kimball, Lightart, Parksite Surfaces, Polycor, Precision Wall Systems, Tarkett, Terrazzo & Marble Supply
GENERAL CONTRACTOR
Walsh Construction Group
STRUCTURAL ENGINEER
Magnusson Klemencic Associates
TECHNICAL PRINCIPAL
Mark Walsh
MANAGING PRINCIPAL
Brad Hinthorne
ACOUSTIC ENGINEERING
Shen Milsom & Wilke
INTERIOR DESIGN DIRECTOR
Lara Leskaj
SENIOR PROJECT MANAGER
Jennifer Riddle Curley
INTERIOR PROJECT DESIGNER
Melissa Dicaire
MEDICAL PLANNING PRINCIPAL
Marie Hensen
SENIOR MEDICAL PLANNER
Ryan Ramsey, Chisako Fukase
PROJECT MANAGER, PROJECT ARCHITECT
Andrew Sommerville
COMMISSIONING AGENT
Grumman Butkus Associates
LANDSCAPE DESIGN DIRECTOR
Leo Alvarez
LANDSCAPE ARCHITECT
John Slack
PMB / OWNERS REP, DEVELOPER, MANAGING PARTNER AND PRESIDENT
Jake Rohe
YEAR
2024
LOCATION
United States
CATEGORY
Hospital
Text description provided by architect.
Amid growing awareness among healthcare providers of the importance of bringing crucial care to medically underserved areas, UChicago Medicine has opened a Perkins&Will-designed multispecialty care center and micro-hospital in Crown Point, Indiana.
The 132,000-square-foot facility is the academic health system's largest off-site facility, designed to deliver advanced care within a personalized and family-centric environment.
Undergoing intensive medical treatment is challenging enough without the burden of long commutes to major hospitals.
For patients in rural and exurban areas, this is the reality. Market surveys showed 15% of Northwest Indiana residents traveled outside the area for medical services.
Now, patients have access to a comprehensive range of medical care provided by UChicago Medicine's physicians and specialists, spanning fields from cancer care, cardiology, digestive diseases, and orthopedics to neurosciences, pediatrics, primary care, surgical specialties, transplant care, and women's health.
With healthcare developer PMB and design-build partner Walsh Construction, Perkins&Will delivered the new facility with a focus on efficiency, economy, and flexibility.
The pioneering project combines a short-stay inpatient unit with eight beds, emergency department, imaging center, ambulatory surgery center, cancer center, and outpatient specialty clinics, all within an efficient footprint.
The final design facilitates a patient-focused experience that integrates the UChicago Medicine reputation while relating to the surrounding community.
Drawing inspiration from the local environment, the facility's precast concrete envelope references Indiana limestone, enhanced by textured accents that create dynamic interplays of light and shadow throughout the day.
Filled with natural light and surrounded by native prairie grasses, the building promotes patient health and tranquility and provides accessible green space for community residents.
The two-story lobby serves as the central hub for patients and their families. Its expansive glass entry, rift white oak, and Indiana limestone-clad walls, reinforce the project's connection to the prairie site.
Wayfinding between the discrete programmatic units is enhanced through distinct color schemes and graphics inspired by the many local varieties of wildflowers, butterflies, birds, limestone quarries, trees, prairie grasses, surrounding fields, Lake Michigan and the dunes.
The first-floor radiation oncology waiting area, for example, features a wave-pattern screen to provide filtered light and privacy.
Indiana limestone at the two-story elevator enclosure acts as a hearth and creates a warm neutral backdrop.
A suspended art piece that mimics clouds, curated by UChicago Medicine, is experienced on both levels of the atrium


















