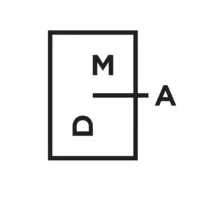ARCHITECTS
Mad Architecture & Design
PHOTOGRAPHS
Ralph & Eliane Azar
AREA
700 M²
YEAR
2024
LOCATION
Lebanon
CATEGORY
Houses
Text description provided by architect.
Perched on a stunning site overlooking the Mediterranean, this architectural project is a dialogue between nature and structure.
Nestled within a landscape of towering oak trees, the design embraces the raw beauty of its surroundings, creating a home that feels both grounded and elevated.
At its core, the concept is simple yet powerful: a monolithic volume, crafted from locally sourced stone, emerges from the terrain, supporting a floating concrete slab that provides shelter and shade.
Thoughtfully carved openings allow the trees to remain untouched, blurring the boundaries between interior and exterior.
The result is a seamless integration with the landscape, where dappled light filters through the canopy, and the rhythms of nature shape the living experience.
Circulation flows effortlessly between levels, offering uninterrupted views of the sea, while the landscape extends into the interiors, reinforcing a deep connection to the natural environment.
The infinity pool mirrors the horizon, enhancing the sense of weightlessness and continuity between built and unbuilt space.
More than a home, this project is a retreat—an architectural statement that respects, enhances, and celebrates its surroundings.




















