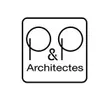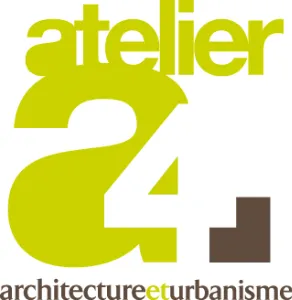
Roche Fatale Social Housing Renovation
Roche Fatale Social Housing Renovation
P&P Architectes + Atelier d'Architecture A4
ARCHITECTS
Atelier D'architecture A4, P&p Architectes
MANUFACTURERS
Wienerberger, Vmzinc
ENGINEERING & CONSULTING > STRUCTURAL
Sic Ingenerie
ARCHITECTURE OFFICES
Atelier D'architecture A4
DESIGN TEAM
Atelier D'architecture A4, P&p Architecte - Lionel Philipperon
ENGINEERING & CONSULTING > ELECTRICAL
Seca Benelux
PHOTOGRAPHS
Nicolas Da Silva Lucas
AREA
4777 M²
YEAR
2024
LOCATION
Belgium
CATEGORY
Residential Architecture, Housing, Renovation
Text description provided by architect.
The project involves the renovation of a group of three social housing buildings surrounding a tree-lined square located at the intersection of Rue de la Roche Fatale and Rue Montagne des Cerisiers. The complex is set in a verdant environment, in close relation to Georges Henri Park.
Architectural and Urban Design: Successive transformations up until the 1980s have altered the entire built ensemble. P&P's interventions aim to optimize the available budget to improve the quality of the housing while ensuring their energy performance and durability.
The requalification of the housing includes a rational redistribution of spaces around the existing vertical circulation, as well as the addition of volumes to the roofs and rear façades.
Interventions on the Buildings: The front façades are restored to their original configuration, with the replacement of 1970s windows by frames featuring harmonious and coherent divisions.
The building entrance doors are also replaced, respecting the original design. Heritage elements of the façades are restored. Existing vertical circulation systems are maintained.
The rear and side façades, which lack architectural features, are insulated and clad with flat terracotta tiles. The non-original pitched roofs are dismantled to restore the original roof shape, allowing the addition of new volumes.
Addition of new Volumes: Additional volumes are added to the rear façades and roofs to increase the living area of the apartments and meet modern habitability standards.
These extensions are built with lightweight structures (wooden framework) and clad in pre-patinated zinc siding in a heather-gray tone.
These contemporary elements complement the existing structures while remaining discreet and set back from the historical elements.
Interventions on the Surroundings: Two existing passages are preserved to ensure inner courtyard access for individuals with reduced mobility.
The rear garden is redesigned to be accessible to all tenants. Part of the garden is dedicated to terraces for the ground-floor apartments.
These terraces are separated from the communal area by a sequence of plantings, ensuring tenant privacy. The garden also includes spaces for bicycle parking.




























