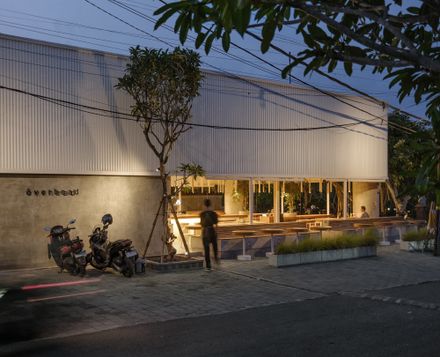Overhead Restaurant
ARCHITECTS
Max Tsybin
LEAD ARCHITECTS
Max Tsybin
LEAD TEAM
Max Tsybin, Yoga Wismawan, Tirzha Dewi Sudarsono
GENERAL CONSTRUCTING
Greywoods.pro
PHOTOGRAPHS
Ilya Mitroshenkov
AREA
200 M²
YEAR
2024
LOCATION
Indonesia
CATEGORY
Retail Interiors
Text description provided by architect.
The project was realized together with Greywoods.pro team. Located in the southern part of Bali on the Bukit Peninsula, in the Pecatu area, this project sits on a corner plot at the intersection of two small streets.
The site is surrounded by authentic Balinese architecture featuring house temples for religious offerings, lush tropical vegetation, and a web of electrical cables stretching above the roads—a characteristic feature of the local context.
Drawing inspiration from this rich environment, the design embraces simplicity, creating a composition of clean, large-scale geometric forms. The concept revolves around the idea of contrasts, designed to enhance both the project and its surroundings.
On one side, the clean, contemporary forms of the structure highlight the expressiveness of the surrounding architecture and landscape. Small decorative elements and verdant plants become even more pronounced against the minimalist backdrop.
Conversely, these bold geometric forms stand out as a focal point, juxtaposed against the intricate details of Balinese homes, dynamic cable lines, and abundant greenery.
Light plays a pivotal role in the design, interacting thoughtfully with the architectural forms. Every element was carefully considered to respond to sunlight and shadow:
round columns beneath a massive overhang, ribbed façades with cornices, cantilevered signage, and the dappled morning shadows cast by a Frangipani tree onto the building's main façade.
In the evening, the lighting concept transforms the experience.
The "outside-in" approach allows the building to seemingly dissolve into the night, with soft, targeted illumination subtly accentuating key forms and details.
This restrained external lighting sets the stage for the warm interior glow radiating from the restaurant's main hall, drawing the eye and creating a sense of intimacy.
This architectural project is a harmonious interplay of form, texture, light, and material, seamlessly integrated with its context.
It serves a dual purpose: acting as both a complementary backdrop to its surroundings and a striking landmark that defines and elevates its environment.

















