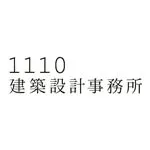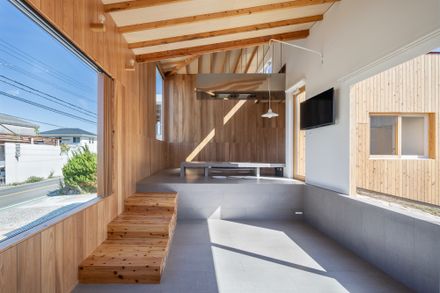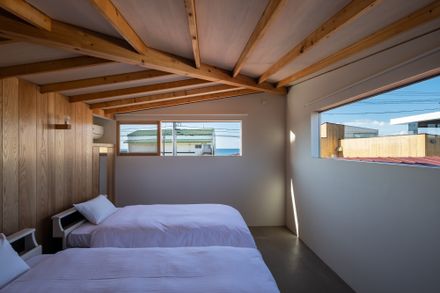ARCHITECTS
1110 Office For Architecture
LEAD TEAM
Hiroto Kawaguchi
LEAD ARCHITECTS
Hiroto Kawaguchi, Antonin Henrard, Kenta Shimamura
ENGINEERING & CONSULTING > STRUCTURAL
Nen Architecture
PHOTOGRAPHS
Yohei Sasakura
AREA
185 M²
YEAR
2024
LOCATION
Japan
CATEGOY
Houses
Text description provided by architect.
Dog Villa on Awaji Island: "What Changes and What Remains" – On the northern part of Awaji Island, this project is a sea-facing rental villa designed for dog owners.
In recent years, the northern part of Awaji has been experiencing a rapid urbanization process, transforming the landscape drastically by adding new cafés and theme park developments along the seaside.
Facing such an uncertain and indeterminate context, we wanted to confront these rapid changes with "ambiguity and ambivalence," rather than rejecting them unilaterally or accepting them uncritically.
The site reflects the unique topography of the northern part of Awaji Island, where the sea and the mountains connect.
With limited flat land, dense housing, and direct proximity to roads and residential areas, the road environment has a direct impact on the site.
Therefore, we chose to design a courtyard building that would act as a protective buffer from the noisy road in front and from the close neighbors all around.
On the other hand, we created large openings on the front street side to grasp this ever-changing environment as well as the facing sea.
These openings quietly draw the reality outside but also operate inside for all the inner spaces to be visually connected, creating interesting perspectives all along the boundary.
In the courtyard, a gentle hill is created in response to the difference in the steps of the skipped floors, forming a circular flow line through the interior, and exterior, and linking the two terraces.
The north-facing terrace provides a bright and peaceful view of the courtyard and distant landscape from the shade, while the south-facing terrace offers a starry sky view after dinner or bathing.
These locations, while blocking the view of the surroundings due to the difference in elevation of the building, let in wind and light, forming a "ma-awai" (a shallow space that finds its way between the surrounding buildings).
The overall composition takes the shape of a series of beads in which different scales huts are continuously connected to the lines of flow of inner circulation.
Inside, the floor height is gradually raised to suppress the dog's barking threats to passing cars, and the living room is placed higher than the car height.
The gradual difference in levels between the skipped floors divides the space, creating an environment in which people and dogs can coexist naturally without being separated by any wall.
In addition, a small take-out restaurant is located under the living room floor, creating a public space that links the local community to the building and activates the parking in front.
The exterior skin of the building is unified with a reddish-brown tone, referring to contextual elements such as neighboring glazed roof tiles, painted cedar boards, warehouse steel facades, and bicycle parking lots.
With this project, we aimed to create a place where one can relax in the here and now while resonating with the slight fluctuations of time and environment.






























