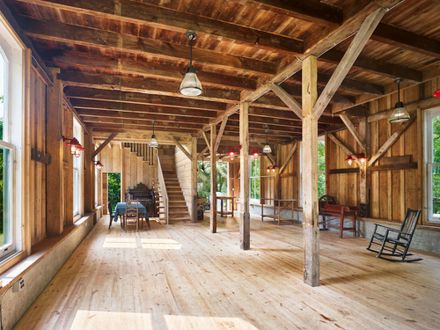Beaverkill Barn
YEAR
2022
LOCATION
United States
CATEGORY
Barn
Text description provided by architect.
MDB dismantled this circa 1881 Wagon house and re-erected it along the banks of the Beaverkill River in Sullivan County, NY.
The original 25′ x 25′ footprint has been elongated and raised to meet the needs of the owner's program.
The 1st floor houses antique cars and tractors, and the 2nd serves as a game room and features an indoor "porch": a lounge for enjoying views on rainy or sunny Catskill days.
6 pairs of double hung windows, measuring nearly 4'x 8′, were salvaged from the Roebling Iron Works building in Florence, NJ. The rest were salvaged from 2 separate houses in Princeton, NJ. The siding and additional framing lumber were milled from local Hemlock.
The goal was to create a complementary building to the existing 19th-century farmhouse and mimic the historic patterns of the area. The neighbors have judged this a success, saying the barn "looks like it's been there forever".






















