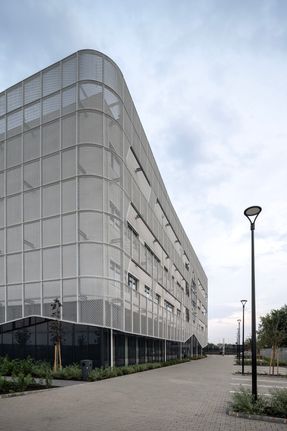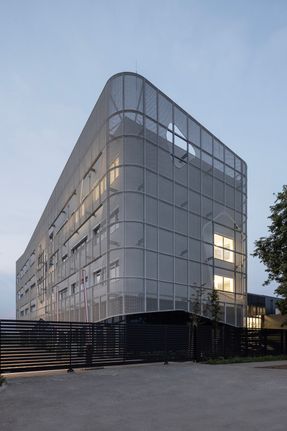Faculty of Pharmacy University of Debrecen and Manufacturing Center
ARCHITECTS
Pyxis Nautica
LEAD TEAM
János Varga, Igor Valastyán
MANUFACTURERS
Kingspan Insulated Panels, Id Design, Kaza, Metmark, Sto Coating
LEAD ARCHITECTS
László Monori, Tamás Tótszabó, Dávid Tóth
DESIGN TEAM
Blanka Ádám, Ferenc Kis, Ágnes Péntek, Tamás Tácsik, Frida Tibai
LOCATION
Hungary
CATEGORY
Educational Architecture, University
Text description provided by architect.
FUNCTION
The building's educational wing is a four-story structure with a central corridor and a "T" layout. On the ground floor, there are two lecture halls with a capacity of 100 people each, an atrium, and administrative offices.
The upper levels house research and teaching laboratories, classrooms, a library, and a simulation plant. The building hosts the Dean's Office of the Faculty of Pharmacy and four departments.
The Department of Pharmaceutical Technology, the Department of Biopharmacy, the Department of Pharmacology, and the Department of Medicinal Plants and Drug Studies.
The other wing of the building functions as a pharmaceutical manufacturing unit, designed according to GMP (Good Manufacturing Practices) and IFS (International Featured Standards).
The new research center offers research and manufacturing opportunities not only for the university's own projects but also for industrial partners linked to the health industry cluster established by the university.
The research and development laboratories provide facilities for the laboratory development of various products, with a particular focus on drug formulations that can be registered.
A typical challenge faced by students of pharmaceutical sciences is that due to stringent regulations, they can only access pharmaceutical factories in small numbers and with difficulty, limiting their ability to gain practical knowledge.
To address this, the university has created several opportunities for students to observe and participate in operations from within the university's facilities.
A simulation plant has been set up, where students can familiarize themselves with cleanroom environments, and they can also take part in the work at the university's manufacturing plant.
LOCATION
The greenfield investment is located in the northeastern part of Debrecen, just a few minutes from the university's campus.
In recent years, several manufacturing, office, and university functions have been developed on neighboring plots. The surrounding industrial environment consists mainly of 1-2 story anthracite-colored industrial cuboid buildings.
The university's Innovation Park is also just a few blocks away. To the north of the site, there are still actively cultivated agricultural lands.
CONCEPT
The unique aspect of the design lies in the intersection of two main functions with distinct characteristics within a single building: the public, open educational wing contrasts with the closed, box-like mass of the manufacturing unit.
To resolve this contrast, inspiration was drawn from the research activities occurring in the laboratories: the dissolution, effervescence, and the visually dynamic process of chemical transformation.
During a chemical reaction, the two distinct building masses interact.
The white, foam-like upper structure dissolves the lower, angular mass, and this interaction creates larger openings, which appear to float on the white façade.
The industrial part of the building draws from the surrounding anthracite-clad industrial halls in terms of architecture, while the university wing rests on top of it as a more sophisticated, detailed volume.






















