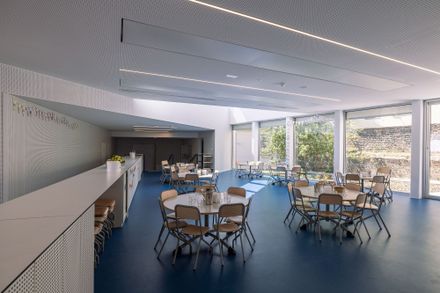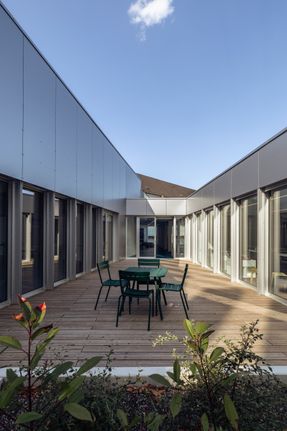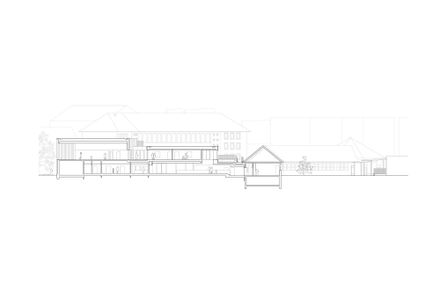
Finkwiller School Group
ARCHITECTS
Rhb Architectes
LEAD ARCHITECTS
Julien Rouby, Julie Hemmerlé, Nicolas Brigand
MANUFACTURERS
Delabie, Arkoslight, Duravit, Batifer, Brugman, Dpc, Deltalight, Fermob, Forbo, Formica, Gerflor, Hueck, Inclass, Intralightning, Isover, Knauf, Maestriaaquastria Mat, Malerba, Performance In Lightning, Porcher, +10
LEAD TEAM
Rhb Architectes
ENGINEERING & CONSULTING > QUANTITY SURVEYING
Echoes
ENGINEERING & CONSULTING > STRUCTURAL
Sib Etudes, Sedime
ENGINEERING & CONSULTING > OTHER
Es Services Energetiques, Sas Bim
ENGINEERING & CONSULTING > MECHANICAL
Solares Bauen
LANDSCAPE ARCHITECTURE
Kubler
ENGINEERING & CONSULTING > ACOUSTIC
Db Silence
ENGINEERING & CONSULTING > ELECTRICAL
Id
PHOTOGRAPHS
Florry Simons, Cloudy Prod
AREA
2524 M²
YEAR
2023
LOCATION
France
CATEGORY
Educational Architecture, Schools
Text description provided by architect.
The extension project of Finkwiller School takes place at the heart of a heterogeneous urban environment, remarkable for its strong cultural and architectural identity.
The school, whose construction dates back to the 1960s, is set in close proximity to important historical elements, such as the historic stone wall circling the playground, the nearby famous Ponts Couverts, and the river Ill.
The extension, which most notably houses a cafeteria intended for the children of the nursery and primary school, is implanted along Finkwiller Street and acts as a common interface between both schools, highlighted by a patio.
The concept is to create a layered piece of architecture that "emerges" from the playground. These layers shift from one another to subtly weave the link between both school buildings. The overall architectural expression aims to be porous and largely vegetated.
The cafeterias are positioned on the ground floor, benefiting from several diverse views of the exterior. On the first floor, a hall articulates the existing primary school with the program positioned in the extension.
It grants views on both interior and exterior areas via double heights. The multifunctional room appears as an emergence in the project, easily visible from Finkwiller Street.
The activities which take place in the room are showcased through a generous glass façade.
Finally, the covered courtyard offers a transition between the interior spaces and the playground. The structure also functions as a terrace arranged for a vegetable garden, accessible from the school playground.
The structure above the playground creates multiple layers at different levels, offering ample sun protection. Glass surfaces have roller blinds linked to weather sensors.
Natural ventilation is provided through air inlets and roof windows for efficient airflow. The playground has a minimal asphalt perimeter for accessibility and safety.
The rest is made of permeable surfaces that absorb rain. A vegetated mound separates the asphalt from the play area, with vegetable gardens along it. A paved lawn marks the boundary near the school.





























