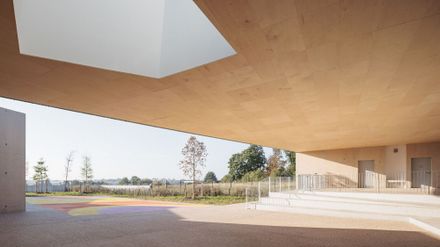
Claudine Hermann School
STRUCTURAL
Crb
LANDSCAPING
Idverde
ROOFING
Sarmates
FURNITURE
Bati Inov Concept
ELECTRICAL
Etrelec
HVAC
Eitp
ACOUSTIC
Altia
ROADS AND NETWORKS
Eurovia
MEP ENGINEERING
Bet Choulet
STRUCTURAL ENGINEERING
Bollinger + Grohmann Ingenieuere, Bollinger + Grohmann
WATERPROOFING
Sarmates
FLOORING
Feldis Et Leviaux
EXTERIOR JOINERY
Dh Rénovation
INTERIOR JOINERY
Bati Inov Concept
KITCHEN EQUIPMENT
Idfc
TIMBER FRAMING
Girard Ouvrages Bois
DESIGN TEAM
Boris Schneider, Floriant Guérant, Floriane Fauvel, Olivier Duffé
COST CONSULTANT
Loizillon Ingénierie
PHOTOGRAPHS
Arpajon Salem
AREA
2516 M²
LOCATION
France
YEAR
2024
CATEGORY
Schools
SITE INTEGRATION
The school complex appears in the landscape with a controlled formal and material duality.
The classrooms appear in the form of monolithic pavilions that rhythmically shape the landscape with a sequential façade, both dynamic and systematic, offering a different appearance from every viewpoint, sometimes massive, sometimes transparent.
The facades, made of in-situ tinted concrete that gives off a warm and welcoming appearance, are then sandblasted after pouring to expose aggregates, in certain places, thus controlling the final quality.
Shared spaces, including the after-school center, the restaurant, and the main hall of the school complex, are revealed under significant aluminum roofs that guide the visitor toward the entrances.
Thus, the proposed architecture for the different volumes distinguishes between reserved spaces dedicated exclusively to learning and shared, multi-purpose spaces intended for all neighborhood residents.
In this sense, it respects the urban hierarchy known and recognizable to all, in which public facilities punctuate the urban landscape within a uniform mass of buildings for private use.
VISIBLE MATERIALS
Cconcrete for walls, aluminum for roofs, and wood for joinery. These materials are chosen for their strong technical and identity value: they are durable, local, and traditional, with well-controlled aging properties.
The school complex conveys a reassuring serenity that will be preserved over centuries.
While achieving the required technical and environmental performance, it integrates the technical systems seamlessly (insulation, technical equipment, etc.), anticipating their eventual replacement over time without altering the building's image.
The goal is to propose a contemporary architecture, adapted to current needs, yet designed to harmonize with the natural and built environment, complementing it in a coherent and sustainable ensemble.
OVERALL COMPOSITION
Access to the school complex is provided by two entrances located at the north and south corners of the future gymnasium.
These entrances lead to the school's courtyard, which, in an L-shape, wraps around the gymnasium and connects the two entrances opening onto rue du Soufflet and the public courtyard to the southeast.
The school complex consists of three buildings: To the north, a building in the form of a ''longère'', a linear structure typical of rural areas, houses the reception and interface spaces as well as the after-school activity hub.
To the northwest, the school restaurant is located between the delivery area and the garden. South of the restaurant is the preschool, and further south, opening onto the public courtyard is the elementary school.
This layout offers the following advantages: All shared spaces, such as the library, multipurpose room, activity room, and restaurant, are grouped around the public square, thus forming the heart of the village.
The preschool is also located near the central plaza, which shortens travel for the youngest children throughout the day.
Older students, who need more activity and are noisier, are located at the southern end of the site.
The entrances to the different areas are easily identifiable under large overhanging roofs that protect the entrances.
PUBLIC SPACES
The school's courtyard, created between the access on rue du Soufflet and the public courtyard to the south, completes with a soft-traffic lane and a continuous road network around the future gymnasium.
The terrain's slope, approximately 3%, is conducive to a fine differentiation of public spaces and built volumes, which are set on three different levels, staggered by 1.5cm.
This slope helps define the boundary between the school's courtyard and the private terraces of the elementary classrooms.
In the morning, the courtyard is actively used by students and parents, while the terraces remain private and oriented to the east.
These private terraces, associated with each elementary and preschool classroom, act as a front garden and a buffer to ensure privacy between public and private spaces.
These terraces allow students to take greater ownership of their school, organizing for example, outdoor workshops, temporary or semi-permanent constructions, and various experiments with the elements (sun, rain, wind,) or simply having outdoor classes in good weather with a positive atmosphere.
The stairs connecting the different levels within and outside the school, often associated with steps, constitute meeting, relaxation, or spontaneous spaces.
This project aims to offer the neighborhood a true village square, located centrally among the different programmatic hubs, brought to life by its cultural and sports offerings, and its urban and architectural qualities.
PEDAGOGY AND OPEN SPACES
The project for the Claudine Hermann school group in Arpajon reflects a contemporary approach to teaching, with an emphasis on open, flexible, and stimulating spaces.
The circulation areas become active spaces, conducive to interactions and versatile uses, while the alcoves, bleachers, and private terraces extend pedagogical activities beyond the classrooms.
These spaces encourage students' autonomy and creativity, in constant contact with the outdoors and nature.
Designed as a 'village on a child's scale', the building features plazas, multi-purpose areas, and harmonious transitions between indoors and outdoors, providing an enriching and immersive educational environment.


























































