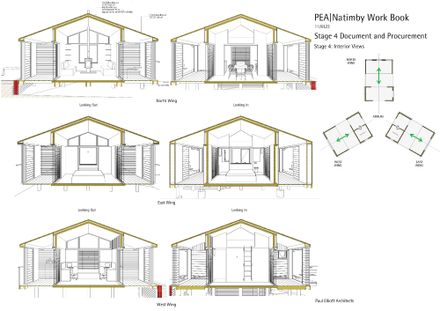
Natimby Lodge
ARCHITECTS
Paul Elliott Architects
PHOTOGRAPHS
Dean Jorgesen
AREA
90 M²
YEAR
2025
LOCATION
South Africa
CATEGORY
Lodging
Text description provided by architect.
A hospitality lodge on an organic fertilizer farm in the Western Cape farmlands.
The lodge has a three-wing star plan which allows for maximum views, good orientation, and protection from prevailing winds.
One wing is the north-facing living space, while the other two can either be ensuite bedrooms or digital nomad work spaces.
Verandas surround on all sides providing shade and entertainment space.
The lodge is a mass timber construction clad with hardwood timber and corrugated iron sheeting.

T +27 82 9388368 T +27 21 685 2179
Paul Elliott Architects
7 Pembroke Ln, Newlands, Cape Town, 7700, South Africa













