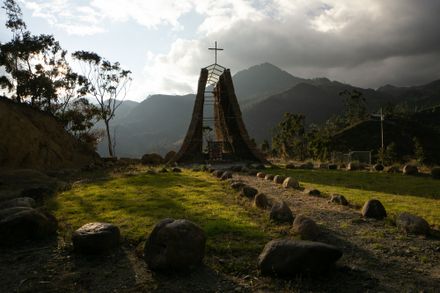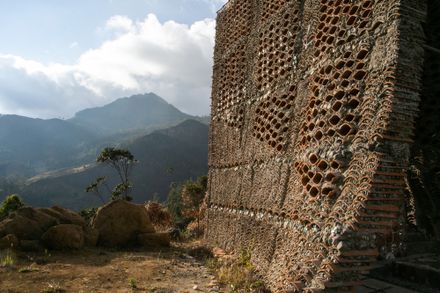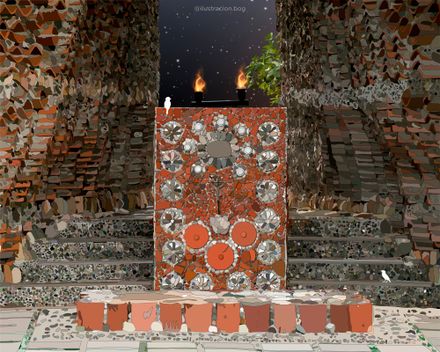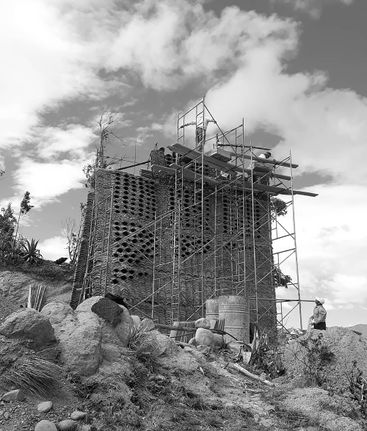Tile Chapel
ARCHITECTS
Fb+ Estudio, Jimenez Arquitectos
MANUFACTURERS
Autodesk, Taquil
A LEAD ARCHITECTS
Iván Jimenez, Freddy Bonilla
GRAPHICS AND PLANS
Mateo Figueroa
ILLUSTRATIONS OF THE ALTAR
Belén Oviedo
ILLUSTRATIONS OF THE CHAPET
Oscar Cuenca
DRONE VIDEO
Francisco Samaniego
PARISH PRIEST OF TAQUIL
Victor Manuel Yanangómez Tandazo
ARTISTIC COLLABORATION
Boris Salinas / Ñaño Casa Museo
COMMUNITY LIAISON
Bolívar Bonilla
CONSTRUCTION
Habitantes De Taquil
CLAY SCULPTURE
Bayardo Cuenca
TRUSTEES OF THE PARISH AND CHURCH
Rosita, Walter, Jhon
BLACK AND WHITE ILLUSTRATIONS
Carlos Valarezo
LAYOUT
Kelly Lituma
LOCATION
Ecuador
CATEGORY
Chapel
Text description provided by architect.
The task consists of building a new chapel in the Taquil cemetery, where an annual mass will be held in honor of the deceased.
Our main challenge is to find an architectural solution with the least construction and economic resources possible that we can find in the sector.
Taquil, a rural parish in the city of Loja, Ecuador, is characterized by its rural practices, where the community still retains its connection to the Catholic religion.
Therefore, this chapel will be an important point in the territory and the lives of the people. Most of these activities take place outdoors, so open-air masses are held regularly.
Thus, the architectural response seeks to enhance these ways of living; for this purpose, an open chapel will be developed, situated at the top of the cemetery mountain.
The community work as a means of self-construction is the main resource, as all the neighbors of the parish (the main beneficiaries of the cemetery) come daily to build their chapel.
Knowing that the limited economic resource is an important variable to address, the focus is on local construction methods, where stone, earth, wood, and tiles are established as the initial materials.
The migration from rural to urban areas has caused many of the houses in the sector to be abandoned, where tiles have prevailed over time with the capacity for recycling.
Therefore, it is chosen as the main construction material due to its recyclability, resistance to the elements, and ability to be reused.
The construction system is based on placing tile upon tile to assemble the structure, where the first third is continuous tile and the remaining two-thirds are arranged with wind channeling tubes.
In addition, the reinforced tile walls curve following the "tractrix curve" to help dissipate the wind and create a channel that highlights the landscape.
The work culminates with an opening to the sky that allows zenithal light to enter.
All of this is intensified by the intervention of art; the sculpture of the "Holy Spirit" hangs at the top of the facade; the mosaics made from recycled materials cover the altar, floor, and part of the tile masonry, and the placement of stones (between the joints), one by one, by the community.
Finally, this work has become a landmark for the community where they celebrate mass once a year, and it is also valued by the tourism sector, where there is an influx of visitors from various origins that activate local microeconomies.


























