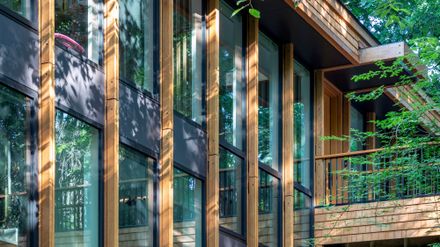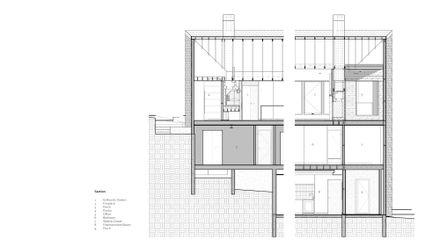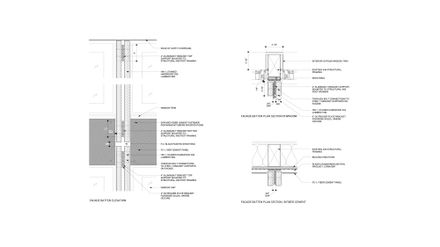
North Shore Residence
MANUFACTURERS
Gaggenau, Cle Tile, Fireclay, Fleetwood , Grillworks, Knoll International, Soapstone, Weldworks, Western Veneer Hub
INTERIOR DESIGNER
Jessica Dovletian
CIVIL ENGINEERING
Sharpe Engineering
EXTERIOR DETAILING
Charles Heid
MASTER PLANNING
Charles Heid
FINISH SELECTIONS
Jessica Dovletian
YEAR
2024
LOCATION
West Bloomfield, United States
CATEGORY
Houses
Text description provided by architect.
The incredible Lake views and lush woodland areas around this unique mid-century modern home were reason enough to recreate its once-refined architecture through the lens of modern interior and exterior renovations.
Approaching the home, an elongated existing bridge, re-clad with wood decking and warm cedar shingles, provides an elevated experience; an illusion of suspension in the branches and canopies of the surrounding property, which opens further to expansive interior views of the Lake frontage.
Constrained by the home's roof and floor framing, paired vertical fins of white oak were used to accentuate the home's structural lines and adorn the modern casement windows, echoing the property's tall, forested setting and blurring the line between indoor and outdoor.
Framing the expansive glass facades, a field of eastern white cedar shingles respects the home's original character and material palette.
To increase view corridors to the surrounding tree canopies, oblique window punches add definition and shadow play to the triangular ends of the home.
Eschewing the home's original postmodern and partitioned interiors, simplified areas and direct circulation lines were created to open the floor plan and remove awkward vestiges of the home's original diamond-shaped plan.
Entering the home from the bridge, a pair of wood-burning fireplaces anchor each end of the now open floor plan.
One for cooking, one for comfort - tiled in emerald-green, handmade clay tile and outlined by custom oak trim, the bookends of the ground floor are the only moments removing one from the feeling of being completely in the trees.
As mandated by the owner, the focal point of the kitchen experience would be a wood-burning Grillwork station.
Positioning the heavy masonry unit on the third floor of this tri-level walkout was accomplished by a conveniently located steel beam below the floor framing, accompanied by additional rafter reinforcing.
As the heart of the kitchen, the solid masonry wood-burning grill, field tiled of herringbone laid emerald green handmade artisan tile with solid soapstone base, anchors an additional ten-foot long custom quarried soapstone island with vertical grain white oak cabinetry beneath.
At the center of the home modernization, what used to be a cramped and carpeted three-story staircase now exists a beaming white oak-clad stair, paired wood latticework, and railing winding continuously from the basement to the ground floor – referencing the exterior wood fins that accentuate each window bay.
Due to the home's repetitive roof and floor framing, large casement windows with uninterrupted sight lines replaced the previous segmented curtainwall panels to allow expansive views of the lake and heavily forested property.
Emphasizing contemporary design ideals, the use of natural materials, artisan-crafted tiles, colors found throughout nature, and subtle detailing all converge to improve the function of the home while imbuing an appreciation for nature and the aspects of it that promote healthy living.




































