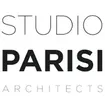
Industrial Escape House
ARCHITECTS
Studio Parisi Architects
PHOTOGRAPHS
That Photographer
AREA
300 M²
YEAR
2023
LOCATION
Australia
CATEGORY
Houses
Text description provided by architect.
The Industrial Escape House is a contemporary residential design set within a classic suburban context.
This striking home contrasts its robust industrial and brutalist materials with lush greenery and a central northern courtyard, creating a dynamic.
The Industrial Escape House is a contemporary residential design set within a classic suburban context.
This striking home contrasts its robust industrial and brutalist materials with lush greenery and a central northern courtyard, creating a dynamic interplay between the raw, architectural elements and the serene, natural surroundings.

T +61 2 82832383
Studio Parisi Architects
Studio 13, 13/29 Nichols St, Surry Hills NSW 2010, Australia




















