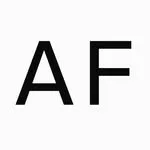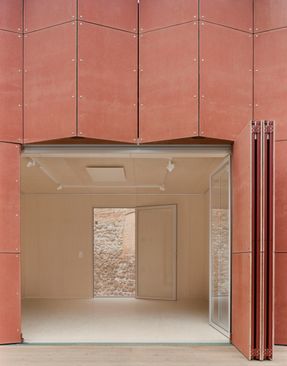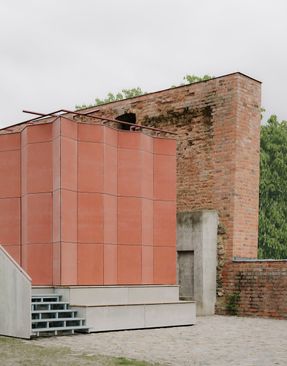ARCHITECTS
Atelier Fanelsa
GENERAL CONTRACTOR
Tischlerei Schön Gmbh
LEAD ARCHITECTS
Niklas Fanelsa
STRUCTURAL ENGINEERING
Ch. Trost Gmbh
DETAILED DESIGN
Anna Wulf
SITE SUPERVISION
Felix Arlt
PROGRAM / USE / BUILDING FUNCTION
Theater Stage, Multifunctional Spaces For Arts And Culture
PHOTOGRAPHS
Simon Menges & Nino Tugushi
AREA
400 M²
YEAR
2024
LOCATION
Germany
CATEGORY
Gallery, Cultural Center
Text description provided by architect.
The new Burgbühne Beeskow comprises three pavilions with an outdoor stage located in the center of the listed ensemble of the castle complex. This medieval castle has a rich history of construction and reuse. Today, the buildings serve as the regional cultural and educational center, acting as a central meeting place for the rural community.
The pavilions and outdoor stage were developed with the vision of multifunctional cultural use, created through close collaboration between the users and the architects.
The stage provides a performance venue for actors and musicians, while the pavilions function as stage sets or dressing rooms. The accessible roofs are also integrated into the stage design.
In addition to summer events, the pavilions host castle festivals, workshops, and a small gallery during the winter months.
The construction prioritizes geo-based and bio-based building materials. Most of the work was carried out by a local carpentry firm, which is now in its third generation of involvement with the castle.
The pavilions are elevated on point foundations set atop the historic paving, minimizing the use of concrete and preserving the historical fabric of the site.
Built with a timber frame construction and insulated using wood fiber, the pavilions are suitable for year-round use, including as a gallery in winter.
The folded, curtain-wall façade draws inspiration from the materiality and color of the red brick castle walls. Internally, the design is restrained and monochromatic, featuring light-colored wood and linoleum flooring.
The courtyard façades can be opened widely with folding shutters and sliding windows. When open, these large openings invite visitors into the pavilions and offer generous views of the castle.
When closed, the elegant pavilions blend seamlessly with the castle wall behind them.




















