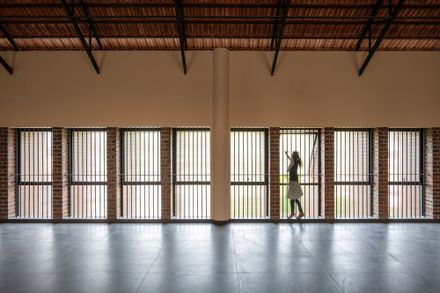
C.A.H.S. School Ayakkad
ARCHITECTS
Studio Acis
LEAD ARCHITECT
Ar. Rakesh Kakkoth
DESIGN TEAM
Ar. Suraj S, Ar. Jeswin David
ENGINEERING AND CONSULTING
Structural: Er. Hariharan
PHOTOGRAPHS
Studio Iksha
AREA
29379 Ft²
LOCATION
Ayakkad, India
YEAR
2024
CATEGORY
Schools
In the rural context of Palakkad, the C.A.H.S. school is situated amidst paddy fields, embracing native architecture and tradition. It offers a serene escape from city life, surrounded by lush greenery.
Previously, the site had poor-quality structures scattered in different orientations, built over various periods without proper master planning. The project's scope involved crafting an overall master plan and uplifting the school.
Strategies like preservation, rehabilitation, adaptive reuse, new construction, and renovation were implemented in six phases.
The first phase focused on constructing a new admin block (Block H), inspired by existing challenges, while the second phase involved renovating the higher secondary block (Block A).
The remaining four phases include demolition, new constructions, preservation, adaptive reuse, and rehabilitation for future development.
Planned on a 2.53-acre site, the new Admin block (Block H, 20,659 sq. ft.) integrates multiple functions under one roof.
Its linear form establishes a clear axis for the school, emphasizing the entry and segregating public and private zones. This block houses meeting rooms, classrooms, and a flexible auditorium.
Spaces are efficiently planned with proper segregation, ensuring effective management. The ground floor is open, connecting users to the surroundings and serving as a gateway.
The first floor features semi-open spaces with verandas running parallel, visually linking the open ground floor and surrounding blocks.
Design elements like verandas, north-facing linear windows, double-height spaces, gathering pockets, and rooms with light on both sides create vibrant, inspiring spaces.
Natural light filters into the school, fostering an elegant, energizing environment for young minds.
The architecture blends raw concrete textures with earthy tones, while floor-to-floor balconies enhance transparency and seamless indoor-outdoor transitions, connecting the building to its context.
The second phase involved renovating Block A (8,720 sq. ft.). The design addressed challenges by drawing inspiration from nearby structures and traditional Kerala values.
An outer layer of columns topped with a roof was added to the existing structure, transforming the dynamics of the space.
The corridors, with muted colors and interplay of light, celebrate tranquility and grandeur. These imposing columns and verandas now provide shade and comfort, protecting against rain and sun while creating interactive spaces.
This redesign balances heritage with functionality, fostering active learning, social interaction, and emotional development.
Always envisioned as a school, where its essence balances between heritage and innovation which is culturally rooted and emphasises the open spaces.
A space where children feel safe, a place to unwind that encourages the interaction between students themselves and with the teachers and fosters collaboration.


























