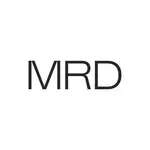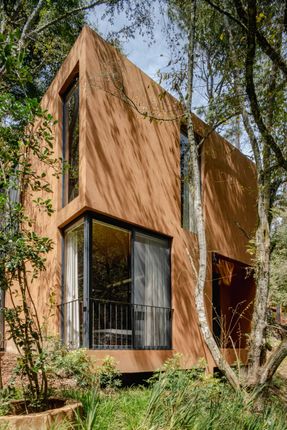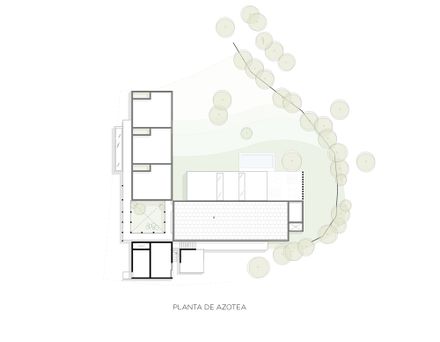AREA
1023 m²
LOCATION
Valle de Bravo, Mexico
CATEGORY
Houses
Text description provided by architect.
A site of 10,000 m2 surrounded by long-lived pines, abundant nature, and a flowing river that crosses through the middle of it.
The project consists of the distribution of 6 country houses that coexist with no greater division than the vegetation and topography that surrounds them.
The land located in the Avándaro area has two clear fronts and roads, featuring very rugged topographies and, in other cases, more consistent ones, as well as very diverse visits between each one.
In this document, we will specifically present the documentation of one particular house.
With a moderately marked topography, this house adapts and integrates very well with its context.
It was conceptualized under the premise of achieving a single level in most of the house, making it a discreet and private project.
It is arranged in an L-shape in such a way that we prioritize the view and green areas for social space and propose a body for the bedrooms that generates privacy and is oriented towards the South.
Both elements are subtly isolated by a common patio. Under this criterion, we contain the public spaces and green areas, and organically the composition functions as a division between the other houses.
The architecture in the social area presents a modular system of repetition where the columns create a constant rhythm of light, shadow, and lightness.
For the private spaces, it expresses itself through greater volume and containment, reducing the size of openings and promoting care for the scale and proportion of solid and void.
The house is constructed in a very honest way with clean lines that allow the environment to take ownership and be the protagonist.
It is finished with pigmented stucco, clay roofs, local pine beams, and volcanic stone.
The social area with a single-pitched roof opens to its immediate terrace and the forest, elevating it and capturing every view and ray of light under an imposing but controlled height of 4 meters.
The interior of the house seeks to convey simplicity, calmness, and at all times highlight these photographs of nature in each of those spaces.


























