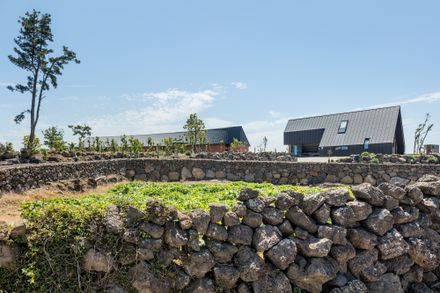ARCHITECTS
Life Architects
LEAD ARCHITECTS
Jeeyoung Han, Sooyong Hwang
PHOTOGRAPHS
Kyungsub Shin
AREA
310 M²
LOCATION
South Korea
YEAR
2019
CATEGORY
Hotels
At the westernmost end of Jeju Island, in a quiet rural village called Dumori in Hangyeong-myeon, stood a pentagonal plot of land, bathed in the gentle sunlight atop a peculiar hill.
Though foreign in appearance, it felt strangely serene, and this moment of tranquility marked the beginning of OHyeongJae.
OHyeongJae, which embodies the philosophy of "the right to be lazy" and aims to create a space for true rest, received the grand prize at the 2021 Jeju Architecture and Culture Festival.
The name combines the Korean words for "five", "form", and "courtyard", signifying a new accommodation comprising five pool villas.
The project was conceived with deep consideration of how to seamlessly integrate Jeju's blue skies, basalt stone walls, and artificial structures into the surrounding landscape.
The villas feature slanted, connected rooflines inspired by the natural horizon and utilize zinc materials, which are durable against heat and pollution.
The interiors actively embrace the colors of Jeju, incorporating vibrant orange bricks, sofas, and a red swimming pool.
The pentagonal shape of the land symbolizes the union of earth and mountain, material and spirit, balance and harmony in nature, and the fundamental principles that govern the world.
Building stone walls and creating "五型除" on this land was a process aimed at sharing the profound sense of peace initially felt here with as many people as possible.
Nestled among pine trees and stones in this quiet western part of Jeju, OHyeongJae was designed with careful respect for the original landscape.
Minimal construction was carried out across approximately 4,300 square meters, with architectural forms that blend Jeju's traditional aesthetic with modern sensibilities.
The use of natural materials and a design that captures Jeju's scenery imbues the space with harmonious tranquility and warmth.
Although similar in size and structure, each villa offers a uniquely different spatial experience, shaped by the dynamic interplay of their sloping roofs.






















