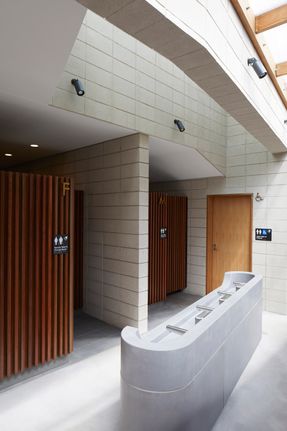
Long Reef Surf Life Saving Club
ARCHITECTS
Adriano Pupilli Architects
CLIENT
Northen Beaches Council
MANUFACTURERS
Equitone, Raico, Arkoslight, Erco, Regupol America, 3s Lighting, Adriano Pupilli Architects, Aqualoo, Ardex, Arova, Artedomus, Bentley Design, Bigassfans, Bosch, Brickworks - Gb Masonry, Brodware, Caroma, Colorbond, Di Lorenzo, Dyson, +27
LEAD ARCHITECTS
Adriano Pupilli Architects
PROJECT ARCHITECT
Matt Ryall
GRADUATE OF ARCHITECTURE
Amir Shakya, Harry Murdoch, Emma Harrison, Alex Cassar, Ben Muir
PHOTOGRAPHS
Martin Mischkulnig
STAKEHOLDER GROUP
Long Reef Slsc
LANDSCAPE ARCHITECTURE
Tyrrell Studio
STRUCTURAL ENGINEER
Partridge
BUILDING SERVICES ENGINEER
Stantec
COASTAL ENGINEER
Horton Coastal Engineering
PCA
Steve Watson & Partners
TOWN PLANNER
Dfp
BUILDER
Grindley
AREA
1000 M²
YEAR
2022
LOCATION
Long Reef Beach, Australia
CATEGORY
Fitness Club
Long Reef is a rare jewel on Sydney's Northern Beaches. It's a sanctuary for native flora and fauna, as well as people who come to escape the nearby suburban sprawl and reconnect with nature.
Our renewal of the Long Reef SLSC vastly improves the amenity for these visitors, while preserving the rugged beauty of this special piece of coastline.
The brief and community consultation called for a building that is low-key, hardworking, robust and honest, providing essential amenity for current and future generations of locals, Club members, Council and visitors alike.
Our response is for a quiet architecture that nestles into the surrounding landscape.
It's a building that weathers and lets the landscape in, respecting and preserving the rich and delicate ecosystem that is Long Reef and the greater Griffith Reserve.
The new facility is in fact a series of smaller pavilions set within the landscape, book-ended by an existing dune to the east and a man-made dune to the west. The pavilions are clad in timber rain screens that are allowed to silver and settle into the natural scene.
The pavilions are arranged around a central courtyard, the main social hub. They provide amenity to outside spaces, in turn reducing the building footprint and reliance on enclosed space.
Outdoor furniture collects shifting sands and vegetation as well as creating opportunities to linger and initiate serendipitous interactions between different user groups.
The main pavilion hosts a function room on the second storey, providing breathtaking views to North Head, and intimate views into the existing coastal landscape and Banksia Grove. The kite shaped roof is designed to gently rise to maintain a low scale.
Through several Working Group meetings facilitated by Northern Beaches Council, and meetings on-site with Club and community groups, design iterations were made to address the concerns of different users of the site.
The result is a building that provides amenity for a safer beach-going experience, a place to interact with your neighbours, learn how to surf, attend a nippers session with the kids, take a yoga class or a first aid course.
It's a base to compete in events, or host a school excursions to discover the site's unique coastal flora and fauna.
It's a spot to stop in for coffee while walking the dog, grab an ice-cream or catch some waves.
Across the seasons the Long Reef Surf Life Saving Club is in a constant state of flux, a flexible building that dramatically increases the amenity of the site while preserving and celebrating the landscape that people come to enjoy.




















