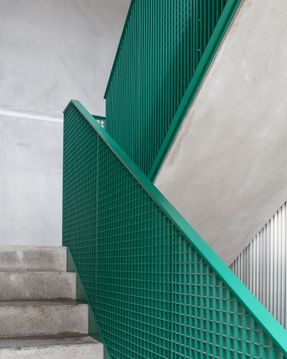ARCHITECTS
Super Future Collective+ studio sufuco
MANUFACTURERS
Prefa
LEAD TEAM
Alexander Hofmeier, Steven Davé, Anja Davé, Ames Kader
TECHNICAL TEAM
Ames Kader
DESIGN TEAM
Super Future Collective
ENGINEERING & CONSULTING > CIVIL
Trafektum
GENERAL CONSTRUCTING
Fallert + Schmidt, Märkl Dach Fassade
LOCATION
Germany
CATEGORY
Residential Architecture, Houses
Text description provided by architect.
A plot of land on Fürther Street in Nuremberg is being developed to close a construction gap in the backyard, creating new residential space.
A three-story residential building with three units was constructed, oriented towards the courtyard. The building fits into the plot's volume, which is surrounded by buildings on three sides.
As a result, a shared courtyard is established between the existing front house and the new rear house, available for use by all residents.
For the new rear house, large façade openings were chosen to ensure sufficient lighting for the north-facing apartments in this densely built-up area.
Access to the residential units is via an external, freestanding staircase. The deep stair landings also serve as open areas for the residents, offering views of the courtyard.
Each of the three residential units follows the same floor plan: a single room, which is divided by a rear addition containing the bathroom, dressing area, and storage space.
The sleeping area can be separated from the living and dining area by a curtain. A long bench at the window facing the courtyard provides storage space and a flexible seating option for the kitchen-dining area.
The building features a façade cladding made of bare aluminum in a jagged form, which strongly distinguishes it from the surrounding context, giving it an independent architectural identity.
This light-colored façade reflects onto the courtyard, adding extra brightness to the space. At the same time, it also reflects the colors of the surroundings and the sky, changing slightly each day.
Due to war-related soil embankments, the building had to be founded on micro-drilled piles.
The construction was built as a solid structure using high-hole bricks with a ventilated, cladding façade. The ceilings consist of prefabricated elements, similar to the stairs.
As a color accent, the balustrades of the access area and the wood-aluminum sliding windows are painted green.
This color can also be found as an accent in the visible screed of the apartments and in small details such as the cabinetry and bathroom tiles.























