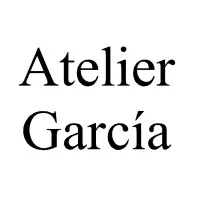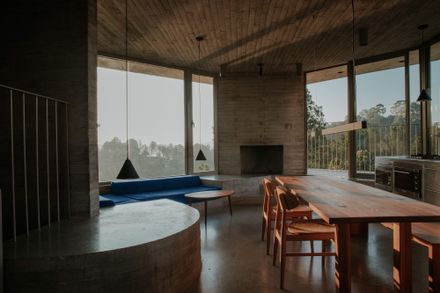ARCHITECTS
Atelier Garcia
LEAD DESIGN TEAM
Clara Arango, Orlando Garcia
MANUFACTURERS
Aluclass, Konkretus
DESIGN TEAM
Atelier Garcia
LOCATION
Colombia
CATEGORY
Residential Architecture, Houses
Standing at the tip of a hill, a concrete plinth and roof overlook the Rock of Guatapé and the surrounding water reservoir, it could be understood both as a belvedere over the horizon and a shelter excavated inside the mountain.
The triangular floor plan is shaped by the angular topography, creating three axes that organize spatial movements.
The experience of space within this compact house unfolds in three stages or three interactions with the landscape:
Firstly, a solid plinth is almost integrated into the topography, intimately connected to the gardens.
Secondly, a transparent upper level, a space projected towards the distant views framing the landscape.
Lastly, an open-air, habitable roof. Private and quiet areas are sheltered in the lower level, compressed inside an intricate solid mass that opens up to the sloped forest and gardens.
In contrast, the social area is a single, expansive room with three visible pillars supporting the weight of the roof, each with a distinct geometry:
a triangular fireplace, a rectangular hollow column accommodating the refrigerator and pantry, and a rounded staircase topped with a skylight.
An organic path leads to a bridge providing access to a circular roof terrace with uninterrupted 360-degree views over the reservoir scenery.
The overlapping of different geometries creates an abstract construction that offers diverse spatial experiences and distinct relationships with the landscape.
The overlapping of different geometries gives rise to a structure that provides a range of spatial experiences and diverse relationships with the surrounding landscape.




























