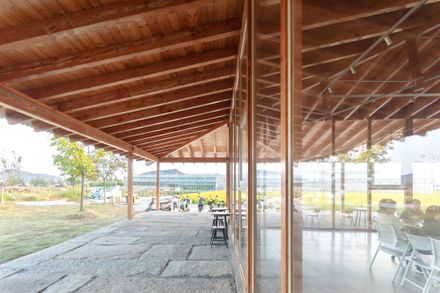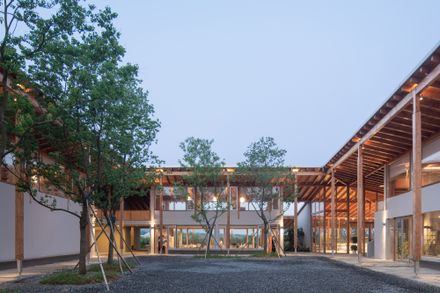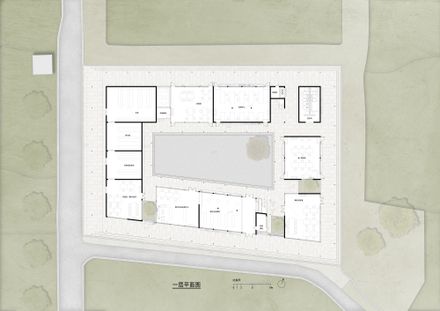
Hangzhou Digital Farm Operation Center
ARCHITECTS
Studio Dali Architects
CLIENTS
Shanxing (Zhejiang) Agricultural Technology Co., Ltd.
LEAD ARCHITECTS
Ye Li
ENGINEERING
Luanlu Partner Structure Consulting
DESIGN TEAM
Jiaxuan Zhang , Peng Sun , Xun Zhang , Xianming Zeng , Jia Li
PHOTOGRAPHS
Arch-exist Photography, Dong Image
AREA
2265 M²
YEAR
2022
LOCATION
Hangzhou, China
CATEGORY
Offices
The project is located in Penggong Township, Yuhang District, Hangzhou, not far from the world-renowned Jing Shan Temple.
The site is situated at the intersection of Penggong Townships settlement and farmland, just a stream to the north from the town street, which is lined with common three-story farmer-built houses and factory zones developed in clusters; to the south lies over 1500 acres of rice fields, where extensive rice field ridges connect and will soon be developed into rice experimental fields and fruit technology greenhouses.
The site of the Digital Farm Operation Center covers an area of approximately 3000㎡, with a long side of 66 meters, roughly forming a slightly asymmetrical rectangle.
This location will serve as the operational center and headquarters for the entire agricultural technology park, designated for research and mechanical farming purposes.
This means that buildings do not require complex approval procedures but must be relatively easy to dismantle and revert to farmland.
The site has strict height restrictions and standards; the highest point of any building must not exceed 7.5m, and the eaves must be no more than 3.5m below the surrounding farmlands eaves, maintaining an equal posture with the surrounding eaves.
The initial arrival at the site was in mid-July 2021, during the sweltering summer heat of Hangzhou.
While the vast rice fields were indeed magnificent and beautiful, they also exposed us to the harsh natural conditions with no place to hide.
Under such open natural conditions, the intuitive architectural form is a roof that provides a sense of shelter.
I hope that the overall shape and scale of the building can match the thousands of acres of rice fields and the nearby hills, avoiding being overshadowed by the fields.
At the same time, I hope that the architectural space has visual appeal, offering a "shelter" for people working in the fields, providing a place to rest under the eaves during breaks from their busy schedules.
The building can be like a naturally falling cloud, large in scale but not oppressive, existing gently and lightly above the fields, welcoming anyone to enter and offering an open space for shelter. This idea of a large roof spontaneously arose.
To enhance the light and free spatial experience, a series of designs were made. The main structure is made of wood, and the shear wall system that provides lateral force is ingeniously arranged in the shadow, concealing the heavy material sense.
Visually, most of the wooden structures are orthogonal joined, with all technical elements appropriately condensed to minimize the visual complexity of the structure, enhancing the buildings comprehensibility, thus forming a cognitive lightness.
To reduce the weightiness of the roof, the primary and secondary wooden beam systems are designed to minimize dimensional differences between components, adopting mortise-and-tenon joints.
Compared to traditional joint forms, this can save 300mm height of secondary beams, making the roof visually lighter.
Wooden colonnades are used around and inside the building, with the column bases expressed as steel details in the form of a standing rooster, further enhancing the buildings floating sensation.
To adapt to Hangzhou's climate conditions and spatial usage requirements, the building is arranged with a main courtyard and several secondary courtyards, providing additional lighting and ventilation for the space under the roof while also reducing the sense of enclosure created by the large roof.
The central courtyard is hidden on the inner side of the buildings front, making it invisible from the outside, allowing people to only perceive the dialogue between the horizontal eaves and the vast fields from the exterior of the building.
The building was designed with the possibility of public access in mind from the outset.
After discussing with the client, although this building serves as the operational and R&D headquarters, a portion of its space could be open to the public at all times, becoming part of the village's public space, allowing residents to enter the corridors and courtyards.
Thus we added public restrooms and water pools for washing farm tools in the functional details, and designed open seats under the windows, which not only provide convenience for passers-by, but also provide a variety of flexibility for non-daily use of the building space.
We abandoned the idea of designing centralized public spaces and dispersed the main open areas under the eaves around the building,creating buffer zones between inside and outside,private and open spaces,farm and community.
These spaces have inspired encounters between the daily users of the house and visitors, creating more possibilities for communication.
In subsequent daily use, we have noticed that this space, through its open and flexible uses, has created interactions and coexistence among different groups of people at various times.

































