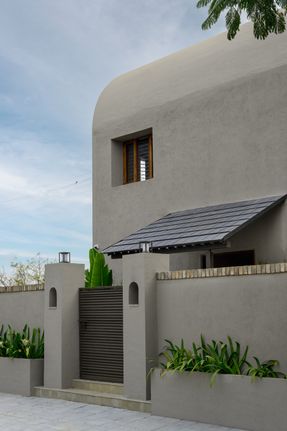ARCHITECTS
Mind Manifestation Design
PROJECT ARCHITECT
Rushikesh Dhotre
MANUFACTURERS
Hettich, Kerovit, Lafit Lights, The Brick Store
LEAD ARCHITECT
Anand Deshmukh, Chetan Lahoti
DESIGN DEVELOPMENT
Anand Deshmukh, Chetan Lahoti
SITE EXECUTION AND COORDINATION
Rushikesh Dhotre
LOCATION
Amravati, India
CATEGORY
Houses
Osari, the native house, situated in Amravati, a city with an Extreme Climate of Hot & Dry summers to chilling winters, is designed for a family of six comprising three generations.
It harmonizes the region's traditional architectural principles with contemporary sensibilities, creating a holiday home that aims to foster togetherness and cultural celebration.
Rooted in the local context, the design draws inspiration from the traditional Wada architecture, skilfully integrating its elements such as the verandah or porch abutting an indoor space (Osari) central courtyard (Chowk), guard/ store room (Devadi), living spaces (Dalan/Baithak), worship area (Devghar), and the kitchen (Swayampak Ghar).
Anchored by the Tulsi Vrundavan, the courtyard acts as the heart of the home, encouraging family interaction and serving as a vibrant space for festivals and gatherings.
The layout prioritizes communal spaces on the ground floor, offering a variety of seating arrangements and playful architectural elements like bridges, Bay Windows (Jharokha), and balconies to promote connection within and beyond, across different levels.
There are three bedrooms, including a ground-floor suite designed for senior citizens, ensuring accessibility and comfort.
Considering the sun path; the upper-level bedrooms are positioned to shade the central courtyard during the afternoon and evening, corresponding to the region's arid climate.
The climate and the nature of the project allowed for experimentation, and as a response to that, semi-circular vaulted roofs, crafted with 3-inch thick Ferro-Concrete, are introduced.
These vaults create a distinctive yet contextually harmonious identity and add to the magnificence of the architecture, resembling a traditional wada.
The use of metal as a structural element for balconies and bridges, adds a touch of rusticity.
A balanced material palette combines exposed brickwork with muted plastered surfaces, maintaining textural contrast and visual warmth.
Internal walls finished with lime putty not only contribute to the aesthetic but also provide natural thermal comfort, ensuring the house remains cool during warmer months.
This house is a tapestry of spaces designed to encourage familial bonds and cultural traditions.
The thoughtful interplay of rustic elements and modern functionality makes it a timeless abode for family gatherings and celebrations.








































