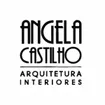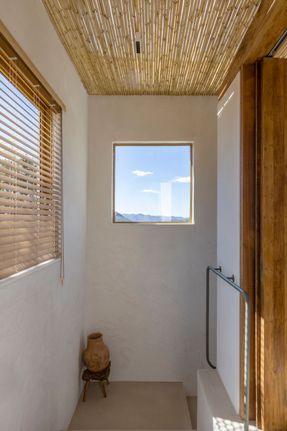
Capim Cidró House
ARCHITECTS
Angela Castilho Arquitetura E Interiores
LEAD ARCHITECT
Angela Castilho
VICE CREATIVE LEADER
Alex Rodrigues
ENGINEERING
Marco Antônio Soares De Camargo Filho
PROJECT TEAM
Ludmilla Coutinho; Victória Maia; Thiago Cosso
CONSTRUCTION
Wanderson Jacinto Gonçalves
LANDSCAPING
Paulo Prata
YEAR
2023
LOCATION
Alto Paraíso De Goiás, Brazil
CATEGORY
Houses
Capim Cidró House was designed as a retreat to slow down and reconnect with the essence of simple living.
Located in Alto Paraíso de Goiás, the residence reflects the Wabi-Sabi style, emphasizing simplicity and authenticity through natural elements and a neutral color palette.
This essential approach is enriched by contemporary touches, such as automation technologies and finishes that balance rusticity and sophistication.
The architectural design consists of two main volumes, offset and juxtaposed, connected by intervals defined by metallic pergolas and bamboo-covered structures.
This configuration creates a fluid and light composition, seamlessly integrating the project with its natural surroundings.
The spatial layout prioritizes social interaction and a strong connection with the landscape.
On the ground floor, large openings allow for seamless integration between the living room, kitchens, and veranda, forming a spacious and inviting social area.
The spa, strategically placed, serves as a perfect relaxation space for warm days, while the lounges provide comfortable settings for gatherings and moments of rest.
The orientation of the spaces considers sunlight exposure and wind direction while enhancing the views of the horizon and the surrounding mountains.
Expansive glass openings and bamboo roofing allow natural light to flood the interiors in varying intensities throughout the day, reflecting a core principle of Wabi-Sabi: the appreciation of impermanence and the passage of time.
The upper floor features a large veranda, conceived as a space for contemplation, offering a direct connection to nature and immersive views of the mountainous landscape in Alto Paraíso.
Capim Cidró House balances modernity and tranquility, achieving an aesthetic that values both the essential and the contemporary.










































