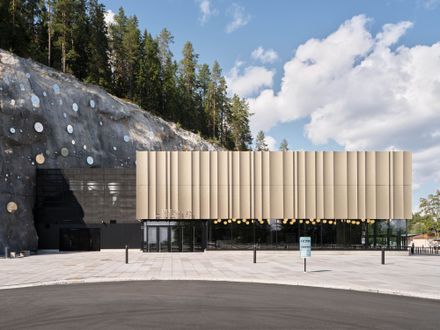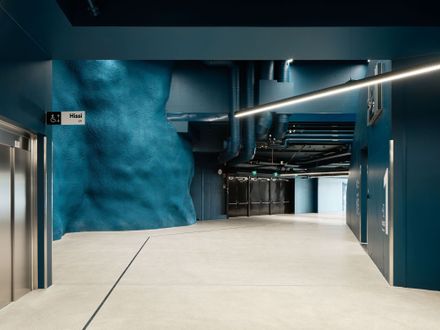
Luola Sports and Events Centre in Savilahti
ARCHITECTS
Architects Davidsson Tarkela
FIRE ENGINEERING
Jensen Hughes Kuopio
MANUFACTURERS
Elan Inventa, Gerflor, Lai-teräs Mäkinen Ky, Mapei, Teknos
LEAD ARCHITECT
Juho Häikiö
CONSTRUCTION MANAGEMENT
Kuopion Tilapalvelut
ACOUSTICS CONSULTANTS
Helimäki Akustikot Oy
STRUCTURAL ENGINEERING
Insinööritoimisto Pontek Oy
ELECTRICAL ENGINEERING
Granlund Kuopio Oy
BUILDING CONTRACTOR
Rakennusliike Lapti Oy
ARCHITECT
Niklas Mahlberg, Aki Davidsson
PROJECT ARCHITECT
Antti Kukkonen, Karen Branick
LOCATION
Kuopio, Finland
CATEGORY
Recreation & Training
Text description provided by architect.
The Savilahti Sports and Events Centre, located on Neulamäki Hill in the developing Savilahti district of Kuopio, Finland, transforms a former Finnish Defence Forces depot into a versatile multi-purpose facility.
The centre serves as a connection between a new residential area and the heart of the district, acting as a gateway to the adjacent park and local amenities.
Designed to accommodate diverse user groups—including schoolchildren, students, sports clubs, and individual citizens—the centre is also a versatile venue for large-scale events such as concerts, seminars, tournaments, and major league or international sports matches.
In addition, it functions as a shared civic shelter for nearly 7,000 people, ensuring safety and preparedness for the district.
The building stands out in the valley landscape, although most of the centre is carved into the Neulamäki bedrock. Its key feature, the 550 m² glass- and metal-clad entrance building, houses the reception, cafeteria, and offices.
It serves as the gateway to the sports and events centre, concealing escape routes and ventilation systems integrated into the tunnels behind.
The building's facade reflects the district's overarching public art theme "Light", and is integrated with a rock face installation by artists Pasi Rauhala and Jaakko Niemelä.
The façade's concave aluminium panelling, with its custom perforation pattern, is finished in an earthy tone that echoes the warm hues of the surrounding rock.
This design creates a dual effect: the pavilion blends seamlessly into its natural setting while asserting a presence as a public building.
Inside, the journey unfolds from the café, where a dark-toned interior frames an unobstructed view of the surrounding nature.
Moving towards the sports facilities, visitors pass through a deep blue, cave-like space that separates the outside world from the interiors carved into the rock.
In the spatial hierarchy, the public and main areas are defined by vibrant colours, while the support spaces are left in raw, grey concrete, reinforcing their utilitarian role.
The unique nature of the project, the complexities of underground construction and the unexpectedly difficult conditions caused by rock fractures called for recognition and a particular approach.
The tunnels of the former army depot were expanded to create a large, unified space inside the rock.
Now this void houses Hall 1, which accommodates events for up to 2,500 visitors, and Hall 2, which includes three fitness studios and a gym spread across two floors.
Changing rooms and technical facilities are centrally located on three levels. From the outset, a sense of community was one of the leading themes driving the design.
The project name Luola (Finnish for "cave") reflects the long history of underground spaces as places where people gather and engage in a variety of communal activities.
























