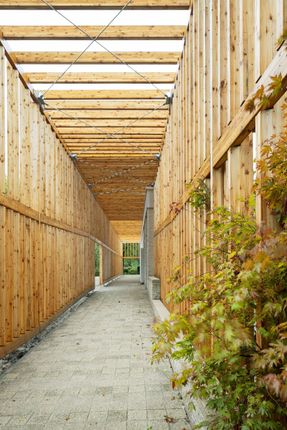
Biophilic Transformation Crematorium
LANDSCAPE ARCHITECTS
MADMA Landscape Architects
AREA
2000 m²
YEAR
2024
LOCATION
Zaandam, The Netherlands
CATEGORY
Hospitality Architecture
Text description provided by architect.
PC Uitvaart, a funeral organization in Amsterdam, saw the need for a disruptive transformation of its real estate in response to evolving market dynamics, especially after the COVID-19 pandemic.
As Amsterdam's multicultural population continued to grow, so did the diversity in preferences for funerals and memorial services.
To meet these changing needs and provide a more personalized experience for customers from all cultures, PC Uitvaart sought the expertise of Doepel Strijkers architects. The architects were commissioned to create a brand book for all PC Uitvaart buildings and to implement this generic brand book in the first specific location in Zaanstad.
The aim is to transform the existing crematoria in such a way that not only increases the diversity of ceremonies but also enables multifunctional use of the facility. The redefinition of PC Uitvaart buildings by Doepel Strijkers represents a bold and visionary response to the changing market.
By integrating nature, technology, and flexible design principles, it becomes possible to provide a more inclusive, personal, and adaptable space for ceremonies and commemorations for all cultures, setting a new standard in the funeral industry.
The wooden structure is a carrier of identity and rituals - Doepel Strijkers analyzed the untapped potential of the existing crematoria.
Their ambitious approach resulted in a concept that gives a new identity to the outside and inside of the building, connects indoor and outdoor spaces, uses nature as a carrier of the spaces, and integrates technology to enable customers to create tailor-made rituals for their loved ones.
The main intervention on the outside of the building consists of the addition of a wooden structure around the building and the intensification and thematization of the landscape adjacent to this wooden structure.
The wooden structure is designed to strengthen the connection between inside and outside, to eliminate the annoying logistics of multiple traffic streams around and in the building and to create a ritual route from the building to the cremation area and cemetery.
This architectural element serves both functional and aesthetic purposes. It gives identity to the series of buildings of PC Uitvaart.
It also allows multiple entrances on different sides of the building, serves as sun protection, and provides a framework for enclosing and theming outdoor gardens and ceremony spaces.
This wooden structure enables a seamless transition between the gardens and the interior because the outdoor space can be functionally connected to the indoor space.
Facades are opened where they meet the gardens for accessibility and views of the landscape and the changing seasons.
For the development of the landscape with the thematic gardens and the indoor greenery, the office has entered into a collaboration with the landscape architecture office Madma from Rotterdam.
INTEGRATION OF NATURE
The architects seamlessly integrated nature into the design of the crematorium. Indoor greenery in various forms is strategically placed and not only provides comfort, but also serves as functional elements, such as seating and spatial partitions.


























