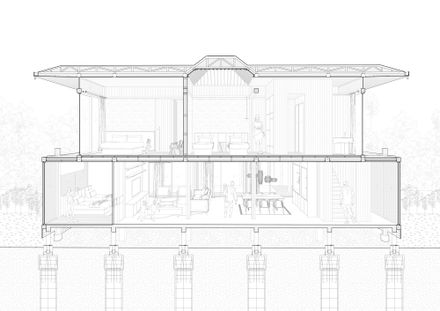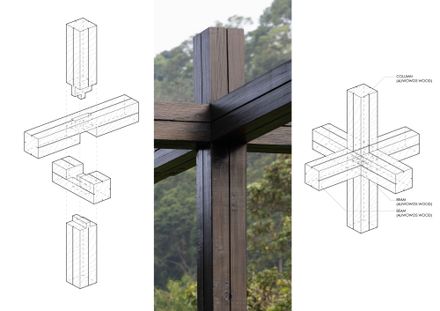
Kencana Valley Compound
ARCHITECTS
K-thengono Design Studio
LEAD ARCHITECTS
Kelvin Thengono
LEAD TEAM
Kelvin Thengono
LANDSCAPE ARCHITECTURE
Sheils Flynn Asia
DESIGN TEAM
Fachrudin Faruq, Nadia Lee, Selwyn Kusuma, Natashia Angelina Theodora Sianturi, Jenny Alvionita, Cindy Devia Yuliani
ENGINEERING & CONSULTING > STRUCTURAL
Woodlam Indonesia
ENGINEERING & CONSULTING > OTHER
Byo Living
ENGINEERING & CONSULTING > LIGHTING
Erreluce
LOCATION
Kecamatan Megamendung, Indonesia
CATEGORY
Hospitality Architecture, Mixed Use Architecture
A WOODEN WEDDING COMPOUND: MARRYING TRADITION WITH MODERNITY
K-Thengono Design Studio was tasked with designing the Kencana Valley wedding compound, comprising a modest chapel, a family villa, a bridal villa, a service building, and a bridge.
The chapel's design approach draws inspiration from the distinctive curved rooflines of Sundanese architecture, native to the Bogor region where the compound is located.
Its organic-shaped roof, crafted from glulam arches and clad in meranti and sirap ulin wood, frames picturesque views of Mount Pangrango, creating an idyllic backdrop for wedding ceremonies.
Reflecting the traditional architecture, the 3-bedroom family villa was elevated above the ground, adapting to the site's hilly terrain and preserving the land's natural features.
The wooden beams, made of locally sourced aliwowos wood known for their strength, were strategically arranged using handcrafted joints in a grid pattern of 3.5-by-3.5 meters and left exposed as part of the interiors.
Entering the villa, guests are welcomed by a glass-walled living area, offering expansive views of the surroundings.
Meanwhile, woven rattan panels shield the bedroom and service area for privacy.
Adorned with nyatoh wood panels for walls and floors, the villa's interiors also feature andesite accents and a pool lined with natural stone from Sukabumi.
Custom-made carved teak cabinets, brass bathroom fittings, and other wooden details add a luxurious touch to the villa's natural aesthetic.
Positioned to overlook the rice fields and the mountain, this single-story structure provides a private retreat for the bride and groom just steps from the chapel.
Linking the compound to the main street is a bridge framed by bamboo arches that mirror the curved design of traditional Sundanese baskets, serving as a functional pathway and a scenic photo backdrop.
This project allowed the studio to explore various wood types and construction techniques, highlighting a thoughtful integration of vernacular architecture and local materials with modern design practices.

























