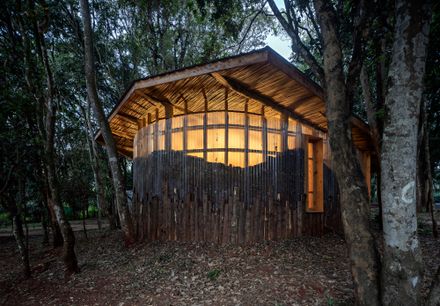
Nairobi Waldorf School
ARCHITECTS
Urko Sanchez Architects
LEAD ARCHITECT
Jaime Velasco
STRUCTURAL & CIVIL ENGINEERING
Jk Africa
CONSTRUCTION
Totemic Construction Ltd.
MEP ENGINEERING
Ar Engineering
QUANTITY SURVEYING
Cmas Quantity Surveying
DESIGN TEAM
Jaime Velasco Perez, Kelvin N'dungu, Esther Karanja, Nicholas Simwichi, Linda Muriuki
PHOTOGRAPHS
Javier Callejas
AREA
3162 M²
YEAR
2024
LOCATION
Nairobi, Kenya
CATEGORY
Schools
A VILLAGE FOR KIDS HIDDEN IN THE WOODS
The project was commissioned by a Waldorf school in Nairobi, an institution deeply connected to nature and grounded in Anthroposophy.
The buildings needed to be constructed quickly, cost-effectively (achieving a cost of 250$/m²), and with a temporary lifespan, as the plot lease is set to expire in 10 years.
The concept was to create a small village for children nestled within the woods, preserving the old house on-site to accommodate additional classrooms and services. The land was a forest rich with native tree species, and the goal was to integrate the school harmoniously into the natural environment.
To achieve this, classrooms were designed as a dispersed town, strategically placed in clearings within the forest. The classrooms have soft and organic shapes, with a spiral configuration, inspired by the maasai manyatas and other Kenyan vernacular architectures.
The design aimed to foster a deep connection between students and nature. To enhance this bond, we introduced "living walls."
Considering the project's ephemeral nature, the walls were constructed by filling the space between two polycarbonate sheets with leftover soil from excavations and a second layer of forest leaves.
This innovative technique met the client's need for speed and cost-efficiency while offering a unique aesthetic.
The polycarbonate's transparency reveals the dynamic life within the walls—ants, bugs, plants, roots—and reflects natural light and colors into the classrooms.
These evolving living walls transform the classrooms into vibrant, active environments, encouraging students to observe biodiversity up close.
The construction system was designed to be adaptable and collaborative, involving children, parents, and teachers.
Wherever possible, materials from dismantled classrooms were recycled: wooden floors and walls became parapets, roof tiles were repurposed as path boundaries, and more.
This approach combined creativity, sustainability, and community involvement to create a truly unique learning space.





















