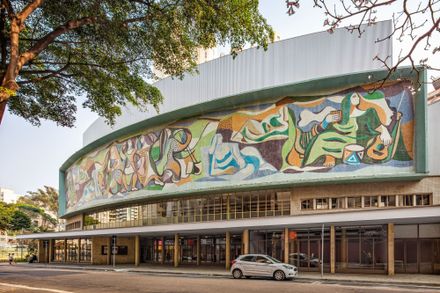Cultura Artística
LEAD ARCHITECT
Paulo Bruna
MANUFACTURERS
Indusparquet
CONSTRUCTION
Htb Engenharia E Construção
ARCHITECTURE
Purarquitetura
ARCHITECTS
Pedro Collet Bruna, Philippe Metropolo
DESIGN TEAM
Katia Vieira, Elnei Tavares, Adriana Marcus
PANEL RESTORATION
Oficina De Mosaicos - Isabel Ruas
FOUNDATIONS
Mg&a - Mauri Gotlieb
STRUCTURE
Kurkdjian Fruchtengarten
ELECTRICAL AND HYDRAULIC INSTALLATIONS
Soeng
AIR CONDITIONING
Thermoplan Engenharia
ACOUSTICS
Sandra Cinto
LIGHTING DESIGN
Studioix
ACCESIBILITY
Pimenta Associados
AUDIOVISUAL
A.'ku.stiks - Acústica E Sônica
FIRE PROTECTION
Focus Sistemas De Segurança
VISUAL COMMUNICATION
Ovo E Estudioumnovemeia
KITCHEN
Eduardo Scott Gastronomia Gestão E Consultoria
FRAMES
Paulo Duarte Consultores
WATERPROOFING CONSULTING
Proassp Assessoria E Projetos
LANDSCAPE
Rodrigo Oliveira
RESTORATION
Mld Arquitetura E Restauro
ELEVATORS
Empro
PHOTOGRAPHS
Nelson Kon, Alberto Ricci
AREA
7543 M²
YEAR
2024
LOCATION
São Paulo, Brazil
CATEGORY
Music Venue
Since 1919, Sociedade de Cultura Artística has cherished the dream of having its own theater.
Designed in 1942 by architects Rino Levi, Roberto Cerqueira Cesar, and F. Pestalozzi, the TEATRO CULTURA ARTÍSTICA was built between 1947 and 1949.
The inauguration, held on the evenings of March 8 and 9, 1950, was marked by two extraordinary concerts conducted by Heitor Villa-Lobos and Camargo Guarnieri, prepared specifically for the occasion.
These concerts celebrated the opening of what was then one of the largest and most modern cultural complexes in Latin America.
Initially, the auditorium had 1,500 seats arranged in a wide fan shape, with a double rear wall to shield the interior from external noise.
The visibility and acoustics had been carefully studied, providing excellent conditions.
The exterior wall featured a large mural selected through a competition involving painter Emiliano Di Cavalcanti, who was chosen, along with landscape architect Roberto Burle Marx and architect Jacob Ruchti.
Spanning the entire façade, the mural was executed with glass tesserae by Vidrotil, measuring 48 meters by 8 meters in height.
The theme depicted female figures, allegories of theater, such as dance, music, comedy, drama, and opera.
Due to its architectural and cultural significance, the building was listed as a heritage site at federal, state, and municipal levels.
On the early morning of Sunday, August 8, 2008, the theater was almost entirely destroyed by a fire, leaving only the lower and upper foyers and the magnificent mural intact.
The board of the Sociedade de Cultura Artística decided that the new theater would be built in the same location.
The adopted plan preserved and restored the front areas, which were separated from the auditorium by fire doors.
The performance halls, circulation areas, and support facilities were redesigned according to the most modern standards of technology, acoustics, and safety.
The ground floor and first-floor communal areas are open to the public during the day, featuring a new bookstore and café, along with an educational program that the institution has developed over the years, now supported by an excellent infrastructure.
The building is designed to keep the block vibrant, even during non-performance hours, with the transparent façade creating a connection between the interior and the street, inviting pedestrians into this universe of art and culture.
Di Cavalcanti's mural is now accompanied by tapestries by the artist Sandra Cinto, framing the new atrium connected to Praça Roosevelt.
The main hall is designed to host a varied and intimate musical program. The stage is surrounded by the audience, allowing acoustics to reach them clearly and directly.
With 750 seats—400 in the stalls and 350 on the balcony—the hall accommodates performances with the quality that has made Cultura Artística an international reference.
Sandra Cinto's artwork adds warmth and charm to the environment, inviting spectators to be "transported by music" through its curves, carefully designed in collaboration with acoustic designers to enhance sound reflection.



































