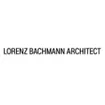
House with a Flying Roof
BUILDING PHYSICIST
Zehnder & Kählin Ag
SOLAR SYSTEM
Ewg Winterthur
PROJECT LEADER
Lorenz Bachmann
CIVIL ENGINEER
Walter Bieler Ag Holzbau
TIMBER CONSTRUCTION
Zehnder Holz Und Bau Ag
LOCATION
Winterthur, Switzerland
CATEGORY
Houses, Sustainability
The spatial idea is a room on the roof, defined only by horizontal elements: the floor and the two roof surfaces.
On all sides, there are views down into the garden and across the hilly landscape. The room is sheltered and, at the same time, seemingly endless.
It is Lara and Marcel's retreat. Here they play their musical instruments or read a book in peace.
There are flaps in the floor with sufficient storage space for everything they want to do in the room.
The stairs, a roof window and a hole in the fixed glazing connect the room with the house, the garden and the sky.
The gable roof cantilevers on both sides, create two sheltered outdoor spaces.
On the other side, there is a new kitchen terrace that connects the elevated ground floor with the garden.
The photovoltaic in-roof system protects against the weather and supplies the house with energy. The black PV panels are held on all sides by small metal hooks.




























