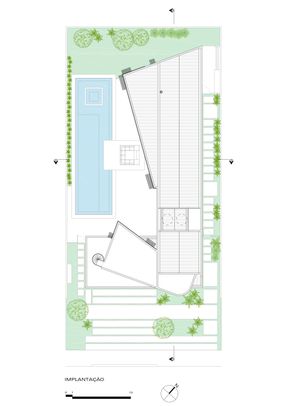
Galeriah House
PROJECT COORDINATION
Cristiane Zanella
MANUFACTURERS
Cosentino, Florense, Unibox, Weiku, Di Pietra
LANDSCAPE
Letícia Fortuna Paisagimo
INTERIOR DESIGNER
Priscila Pereira
FURNITURE CURATOR
Firmato Móveis
PROGRAM
Hall De Entrada, Lavabo, Garagem, Salas De Estar E Jantar, Sala De Tv, Adega, Cozinha, Área De Serviço, Suíte Principal, 2 Suítes Para Hóspedes, Espaço Galeriah Com Escritório, Sauna, Piscina, Fireplace, Academia.
YEAR
2024
LOCATION
São José Dos Campos, Brazil
CATEGORY
Houses
The Galeriah house is situated on a completely flat plot near the Paraíba River in the city of São José dos Campos – SP.
It was designed for a couple who, with the arrival of the pandemic, felt the need to enjoy outdoor spaces that a residence can provide.
Architect Priscila Pereira accompanied the clients from the moment of choosing the land.
All the couple's peculiarities were taken into account in the conception of the house's program.
As a result, we have a gym on the second floor, overlooking a preserved green area, which is connected to the main suite of the house and, through a spiral staircase, also connects to leisure areas such as a sauna and pool on the ground floor.
The house also includes two other suites to accommodate the couple's children and nieces and nephews, and a gallery space (which gives the house its name) as a multifunctional area, with walls free of openings and interferences dedicated to the exhibition of art and the couple's private pieces.
The house features projections that deviate from right angles, with openings arranged internally, giving the facade a unique plasticity, entirely sculptural and minimalist.
The internal openings for leisure, facing the west side, feature a second skin made of various modules of aluminum brise, providing an internal facade in constant motion and ensuring privacy for the bedrooms even when their windows are open.
The first module, in a coffee tone, represented by Cosentino's Dekton Radium Industrial, encompasses the arrival area for residents and visitors.
After entering, there is a transition to a linear module with a light and soft tone, where Cosentino's Dekton Aeris covers internal and external floors, the pool, and countertops.
There is minimal variation in finishing materials throughout the space, which contributes to the experience between fluid and delineated spaces marked only by the arrangement of furniture.



























