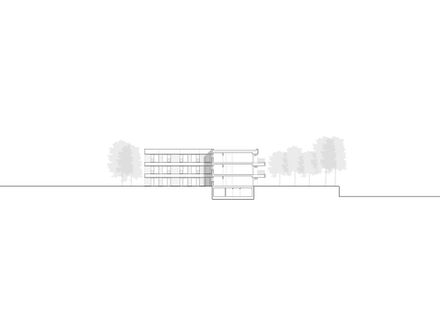
Julia von Bodelschwingh Care House
ARCHITECTS
Kontektum Architektur
LEAD ARCHITECTS
Andreas Maria Lang
MANUFACTURERS
Hewi, Agrob Buchtal Plural, Lignotrend, Montana Building Systems Ltd.
LANDSCAPE ARCHITECTS
Gm013 Landschaftsarchitektur
STRUCTURE ENGINEERS
Ingenleurbüro Marzahn & Rentzsch
CONTRACTORS
Prehn Bauprojektmanagement Gmbh, August Reiners Bauunternehmung Gmbh
HVAC ENGINEERS
Hdh Berlin Gmbh
LIGHTING DESIGNERS
Licht Licht Studio Dinnebler
ENVIRONMENTAL & SUSTAINABILITY CONSULTANTS
Ingo Andernach
TEAM
Malgorzata Burkot, Maria Fan, Marlen Kärcher, Jakob Kartenbeck, Sophie Krieger, Bert Leifeld, Hermann Plöckl, Camila Preve, Meike Wittenberg
YEAR
2024
LOCATION
Berlin, Germany
CATEGORY
Retirement
The "Julia von Bodelschwingh House," located at Georg-Kolbe-Hain in Berlin-Westend, is a senior residence featuring 72 rooms and 13 barrier-free serviced apartments.
Developed for the Gabriele Fink Stiftung and operated by the Hoffnungstaler Stiftung Lobetal, the building was designed by kontektum architektur to meet the needs of both foundations while blending seamlessly into its surroundings.
The design focuses on the specific needs of elderly residents and their caregivers, creating a supportive and comfortable environment.
The building bridges the height difference between the Malteser Hospital to the south and the residential buildings to the north, integrating harmoniously with the urban fabric.
Situated behind the old stone wall along the western property boundary, it preserves the historic entrance from Pillkaller Allee.
The structure is nestled into a sloping site, surrounded by pine trees and a newly designed, park-like landscape with a curved pathway.The project consists of three sections.
The five-story main building on Pillkaller Allee aligns with the height of the hospital building and includes a spacious two-story entrance hall, the "Foyer am Birkenhain," which serves as a gathering space for residents' meetings and celebrations.
The foyer, clad in wooden acoustic panels with shelly limestone flooring, creates an elegant yet intimate atmosphere.Administrative offices are located on the ground floor, with an interior window providing a view into the foyer.
The upper floors house 13 barrier-free apartments, each featuring large glazed facades and continuous balconies, overlooking the park and Pillkaller Allee.The top floor includes a communal space and a roof terrace.
The senior residence occupies two rear, northwest-oriented transverse sections of the building, each three stories high, in alignment with nearby residential buildings.
The wide corridors accommodate residents using walking aids and expand in areas with real wood veneer entrances to the one-room apartments.
Each floor contains 12 resident rooms, each with a private, barrier-free bathroom. Large windows ensure that even bedridden residents enjoy views of the outdoors.
Connecting the two wings is a central communal living area, which includes large south-facing terraces and open kitchens, where residents gather for meals and activities.
Additional amenities at the junction with the main building include a care bath, an in-house hairdresser, and therapy rooms for wellness activities.
The basement, embedded in the sloping terrain, houses the building's service rooms and infrastructure, optimizing space for residents on the main floors.
The facade features horizontal cornice bands made of precast concrete, visually uniting the building. "Open" facade areas include windows, balconies, and loggias, while "closed" sections are finished with a rear-ventilated metal facade.
This design reflects elements of the surrounding buildings, enhancing the structure's integration into the environment.
The barrier-free apartments in the main building face the park and Georg-Kolbe-Hain, offering residents direct access to the landscape.
In the rear sections, communal areas with south-facing terraces provide spaces for residents to gather. A rooftop terrace offers views over the park toward the Corbusierhaus.



































