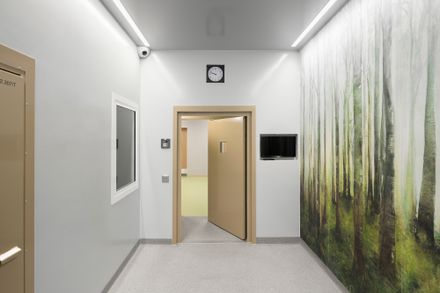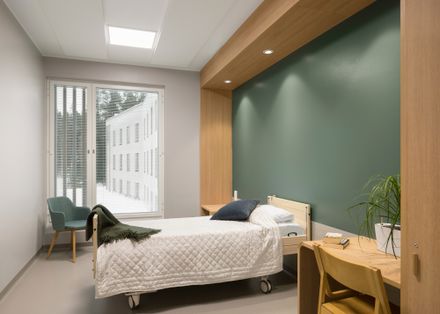
Tampere Psychiatric Clinic
YEAR
2023
LOCATION
Tampere, Finland
CATEGORY
Clinic
The new psychiatric clinic at Tampere University Hospital is designed to create a healing environment supporting patients and staff.
This facility, located on the outer edge of the hospital grounds, merges with its natural surroundings to provide a peaceful, private, and therapeutic atmosphere.
The project addresses the specific needs of psychiatric care by integrating flexible structures, nature, and cultural elements to enhance healing and staff well-being.
The design follows a modular concept featuring three U-shaped ward buildings arranged in a semi-circle, providing 180 beds for various psychiatrical healthcare units such as an emergency unit, psychosis unit, crisis unit, outpatient clinic, somatopsychiatric unit, neuropsychiatry unit, mood unit, neuromodulation unit, substance abuse unit and psy-chosis + forensic psychiatry unit.
Each ward block is organized to ensure privacy and security, offering individual patient rooms that maximize daylight and nature views, which are crucial for recovery.
The wards are anchored by a centrally located administra-tive and activities building, forming an enclosed courtyard that serves as a safe and tranquil outdoor space for social interaction and recreation.
This layout promotes a sense of community while respecting each patient's need for solitude and personal space.
Inspired by Tampere's industrial heritage and the natural surroundings of the historic Pitkäniemi clinic, the design incorporates brick and wood to create a modern, warm, and locally rooted atmosphere.
The buildings' restrained height maintains a human scale, encouraging a connection to the environment.
The design emphasizes natural light, reducing the need for artificial lighting and enhanc-ing the indoor environment.
Using furniture from the old hospital adds cultural continuity and minimises the project's environmental impact.
Additionally, the spatial arrangement facilitates operational efficiency, with a shared core in each paired department, enhanc-ing flexibility and reducing resource needs.
This ensures the project benefits its immedi-ate users and the wider community and environment. Landscaping plays a critical role in this design.
The facility's setting among the pine forests integrates greenery into the architecture, reinforcing a calming and therapeutic atmosphere.
Each building has direct access to outdoor spaces, including balconies for each ward and secluded courtyards, supporting the idea that interaction with nature is integral to the healing process.
The enclosed courtyard in the centre of the complex serves as a communal hub, fostering social activities and offering a safe, enclosed space for exercise and relaxation.
In line with evidence-based design principles, this focus on nature and outdoor spaces supports mental and physical well-being.
The Tampere Psychiatric Clinic sets a standard in mental health care facilities by seam-lessly blending nature, cultural elements, and architectural design.
It creates an environ-ment where patients are encouraged to engage with their surroundings at their own pace, facilitating recovery and reintegration into everyday life.
For staff, the design provides a supportive and efficient workspace that enhances collaboration and reduces stress, contributing to better care and overall job satisfaction.
This project embodies the principles of Healing Architecture, demonstrating how thoughtful design can transform healthcare environments into spaces that foster recov-ery, resilience, and well-being.
Through its careful integration with nature, attention to local context, and emphasis on flexibility, the Tampere Psychiatric Clinic is a sustaina-ble, patient-focused design model that prioritises all its users' needs.




































