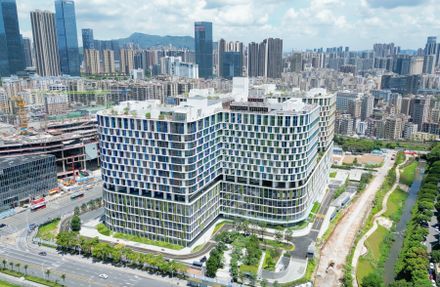
Shenzhen Children's Hospital Longhua Campus
Shenzhen Children's Hospital Longhua Campus
Chubo Design + Nickl & Partner Architekten
ARCHITECTS
Chubo Design, Nickl & Partner Architekten
INTERIOR TEAM
Zhao Yushu, Zhang Jiabin, Gu Binglan
PROJECT MANAGER
Zhou Jie, Wang Qi, Xu Beibei, He Jianghai
PROJECT DIRECTOR/LEAD ARCHITECT
Yang Weizhong
PROGRAMME TEAM
Li Wei, Zhang Wei, Xia Chong, Liu Wu Bin, Shen Junyu, Bi Yuejing, Feng Weina
ARCHITECTURAL DRAWING TEAM
Tang Yahong, Zhang Yong, Liu Xinyan, Han Xue, Ding Xiaochun, Tan Lizhi, Wang Yongliang, Ye Jiangxin, Wang Xinhui, Huang Jingdong
STRUCTURAL TEAM
Su Yiju, Zhang Wei, Zhang Tao Tao, Cheng Zhongrong, Yang Chunlei
E&M TEAM
Jingbo Zhang, Yi Liu, Qiang Wu, Haiyan Diao, Haigang Wang, Fengfeng Xu
PHOTOGRAPHS
Chaoying Yang
AREA
315 M²
YEAR
2024
LOCATION
Shenzhen, China
CATEGORY
Hospital
The focus of the project is to explore how a medical space in the urban core with a high plot ratio and high coverage can provide an efficient and convenient treatment space while creating a warm and intimate spatial environment for the users and urban residents.
Located in the Minzhi area of Longgang District, Shenzhen, the hospital will provide treatment for children of different ages across the city and the province.
The hospital is open 24 hours a day, and in addition to providing outpatient and emergency treatment, it also has a ward space that can accommodate up to 1,500 children at any one time.
Control of architectural scale. With a total floor area of approximately 310,000 square meters, a site area of 40,000 square meters, and a floor area ratio of approximately 5.1, the basic principle of 'keeping the medical building down' was established at the outset of the design process to create a sense of comfort and scale, and to improve the efficiency of vertical transportation.
Taking into account the requirements of urban traffic and the surrounding residential areas, a single-story four-unit layout with staggered movement in the front and back of the tower is formed, the podium is full of modular diagnostic units, and the upper and lower light courtyards are implanted to form the final planning scheme with appropriate scales.
Construction of Orderly Framework. In order to improve the unique performance requirements of medical buildings, the overall framework of the building is built under the main structure of three-dimensional superposition of horizontal and vertical main traffic, and then inlaid with a variety of independent and connected diagnosis and treatment and inpatient function modules.
It forms the shortest path from top to bottom to upgrade the process. Addition of humanistic content. Children need a space to be free and to release their happiness, and medical staff also need a humanistic environment.
The design breaks down and reconstructs the basic framework after the construction order, implanting a public waiting space in the podium that integrates with the medical function, and increasing the resting space interspersed with the wards across the floors in a staggered manner.
The 7-story equipment floor is used to set up a whole floor of elevated green open space, which gives the user children a chance to touch nature and feel the light under the current situation of limited land.
Childhood memories. The world of children is colorful and rich.
The 'Court of Light' and the enlarged surfaces of the building allow the introduction of natural sunlight to enhance the sense of comfort, and the colorful façade design with eight colors interspersed with each other reduces the seriousness of the hospital.
The different animal themes on each floor allow children to be motivated to explore the world and their imaginations, reducing the psychological stress of medical activities.
Built order generation. The façade system uses a modular window system. The podium softens the façade with three-dimensional greenery with modular automatic drip irrigation in order to alleviate the oppressive feeling of the near-human scale.
The tower wards are constructed with ventilation cones and hidden casement windows to achieve safety while keeping the building simple and orderly.
Conclusion: Although even the nicest hospital can't replace a home, and architects can't influence any medical process, we can change the emotional value and quality environment that the building provides to its users, making the life inside vibrant and alive.

























