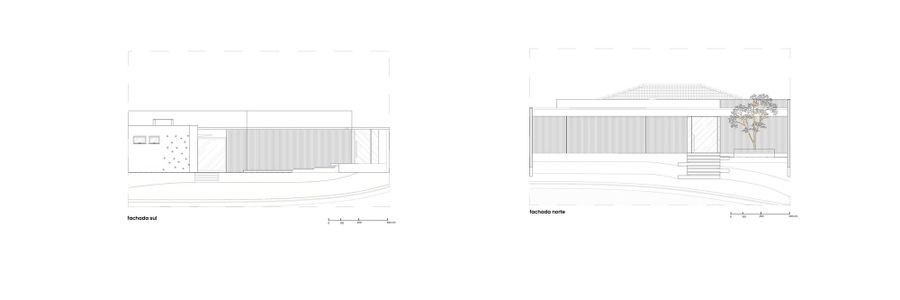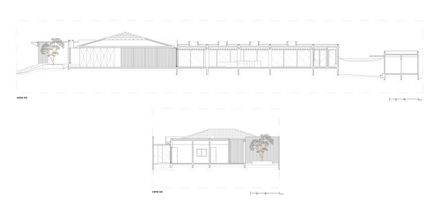
Dezessete House
ARCHITECTS
Studio Gontijo Arquitetura
LEAD ARCHITECTS
Gabriela Gontijo E Mariana Hummel
YEAR
2018
LOCATION
Brasilia, Brazil
CATEGORY
Houses, Renovation
The project of House Seventeen emerged from the proposal to renovate an existing building, with the main objective being to redistribute the spaces to meet the clients' program requirements while retaining the original structure.
The proposed program distributes the rooms through an "L"-shaped floor plan, where the private area is concentrated on one side of the house and the social area is spread along the opposite side, extending along the length of the site.
The service area is concentrated at the front of the house, shielded from external visibility by slatted panels of natural wood.
The master suite opens directly onto the pool area, which is bordered by the open-plan gourmet space, seamlessly connected to the garden.
Wood, the protagonist element of the house's architecture, envelops both the external walls, composing the main facade, and the ceiling of the outdoor common area, through spaced and repeated beams that bring rhythm to the block.
The presence of greenery is also a focal point of the project, aiming to connect nature and architecture in all areas of the house.
On the front facade, a sloping beam clad in corten steel delineates the upper part of the main volume.
A setback in this block marks the social entrance, flanked by a garden featuring a tree that intersects the void left by the design of that beam.
In response to the clients' demands, a new block was constructed at the back of the plot to accommodate the playroom, which houses a spacious area dedicated to the games and activities of the couple's three children.
Here, the architectural language follows that of the main block, with external claddings in slatted wood panels and large translucent glass windows, directly connecting the interior space to the garden, allowing play to flow freely between both spaces.
The final result of the architectural project is defined in a practical, functional, and timeless house, whose aesthetics harmonize with the modernist and clean lines language of the city in which it is located.
Natural materials predominate in all spaces, ensuring that the rustic and the elegant are in constant harmony.






























