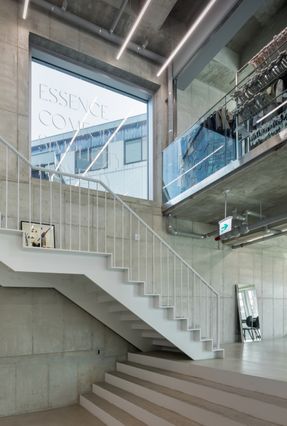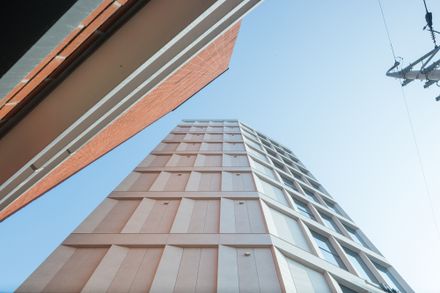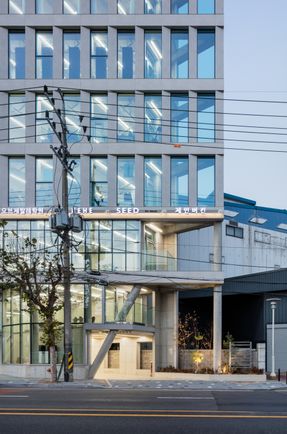
A-Building
ARCHITECTS
Life Architects
LEAD ARCHITECTS
Jeeyoung Han, Sooyong Hwang
LOCATION
Seongdong-gu, South Korea
CATEGORY
Office Buildings, Commercial Architecture
A-Building explores the architectural possibilities of acute-angled sites by reflecting the sharp geometry of the land onto its façade.
This design approach creates fragmented in-between spaces that express the building's internal programs and establish connections with the surrounding urban fabric.
Located in Sungsudong 1, the building is a neighborhood living facility comprising one basement level and ten floors above ground.
While the site area is suitable for constructing a small-scale building, its irregular acute-angled shape posed a significant design challenge.
The primary goal was to maximize the site's efficiency while addressing the client's desire for a functional and effective use of the unique plot.
With a floor area ratio of 400%, parking presented a critical issue. To resolve this, various mechanical parking systems were analyzed to find the optimal solution.
By redesigning the original CIP (Cast In Place Pile) layout, additional width was secured to accommodate parking.
The parking entrance, whimsically referred to as the "Boa Snake," seemingly consumes vehicles, leading to a functional sequence of ramps and stair landings that integrate parking with the first-floor space.
This floor, currently used as a showroom for a fashion company and a venue for pop-up events, demonstrates a creative adaptation of spatial constraints.
The acute angles of the site, while visually striking, could have resulted in unusable interior spaces.
Extending the façade to align with these angles not only emphasized the building's dynamic form but also provided a rational solution that balanced aesthetics with functionality.
Positioned strategically, the building offers urban views that reflect the passage of time, reinforcing its connection to the cityscape.
The façade design employs vertical and horizontal elements that follow the site's diagonal geometry and the alignment of adjacent roads. T
he interplay of depth and shadow creates a dynamic façade that shifts in appearance throughout the day, offering a unique visual experience depending on the time and angle of observation.
Laminated ceramic tiles were chosen for their ability to cover large areas with a single, seamless layer.
This material not only enhances the façade's sleek aesthetic but also adds texture and character, especially when juxtaposed with the floor heights.
Prior to construction, part of the site was encroached upon by adjacent roads.
To minimize disruption, the stair façade and columns were carefully adjusted, with portions of the façade removed to improve accessibility.
Structural integrity was maintained by suspending the staircases using tension rods, resulting in a seamless and functional integration of urban and architectural elements.





















