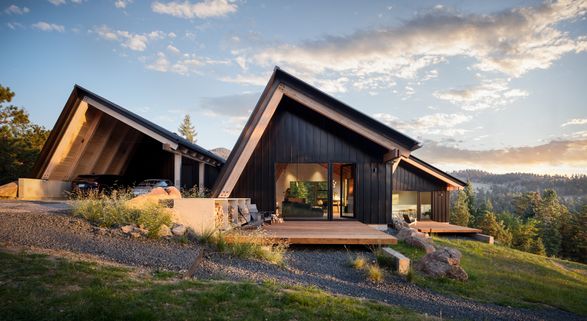
Betasso Overlook Cabin
ARCHITECTS
Renée Del Gaudio Architecture
DESIGN TEAM
Renée Del Gaudio Architecture
LOCATION
Boulder, United States
CATEGORY
Residential Architecture
Betasso Overlook challenges traditional alpine cabin norms, creating a new vernacular rooted in Rocky Mountain culture, climate, and landscape.
The form shuts down cold western winds with a solid and steep roof/wall and opens up to the morning sun with floor-to-ceiling glass.
The form is broken up into three smaller volumes and clad entirely in dark metal to not upstage its stunning alpine setting.
The three-cabin composition sits in tune with the topography, each cabin stepping down in elevation as one moves toward the view of Betasso Nature Preserve.
The cabins are distinctly programmed for working, living, and sleeping.
Glass halls connect each cabin creating a sunny "space between".
Common materials are arranged in an innovative configuration. Double fir rafters encase steel flitch plates, allowing for long spans of open space.
Hemlock ceilings layer above, bringing warmth to the inside. Rafters align with the cabinetry below, creating a sense of rhythm and calm.
Concrete floors visually ground the house, connecting it to its rugged mountain site.
The home is 100% gas-free, operating on geothermal energy and electric appliances.
A ground source heat pump provides radiant floor heating. Floor-to-ceiling casement windows generate an airy interior space with natural cross-ventilation.
Continuous insulation around the exterior framed walls creates an airtight building envelope.





















