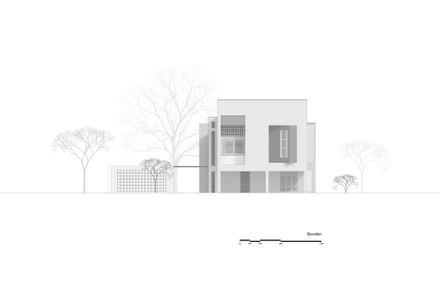ARCHITECTS
Idam Design Studio
LEAD ARCHITECTS
Jishnu Vijay, Govind S Mohan, Prijith Vijayan
MANUFACTURERS
Hafele, Jaquar, Kajaria, Nuvocotto
PROGRAM / USE / BUILDING FUNCTION
Residential
PHOTOGRAPHS
Out Of Focus
AREA
285 M²
YEAR
2023
LOCATION
Kayamkulam, India
CATEGORY
Houses
HOUSE OF HEIGHTS: HOW DESIGN SHAPES RELATIONSHIPS AND WELL-BEING
"A house can transform its people. The living room, the tallest space in my home, is where we socialize, express our feelings, and spend the most time — an open arena for life's conversations."
THE DESIGNER
When designing a home for oneself, the result is often deeply personal - each corner holds meaning.
This is the story of a designer who collaborated with an architect to create a home that functions not only as a space but as a transformative environment for his family. The house has shaped their daily lives, relationships, and well-being.
CHAPTER ONE
The family - "I grew up in a small traditional house in Thamarakulam, surrounded by green farmland and tall trees.
This environment inspired me to create a home embracing height and openness. The design features interconnected spaces with minimal barriers, allowing the space to breathe."
THE DESIGNER
"We transitioned from dark, narrow rooms to a bright, airy home. Now, we spend more time together, especially in the sit-out area and living room.
The windows offer different views of the world, and we enjoy cooking together while keeping an eye on the entrance. The absence of walls between rooms makes everything feel open, and the upstairs simplicity suits our needs perfectly." _Amma & Acha
CHAPTER TWO – NATURE
The design draws inspiration from the tall trees on the site. Large windows offer views of the greenery, establishing an organic connection with the landscape.
The house feels both rooted in the land and reaching towards the sky, blending indoor and outdoor spaces through glass and double-height Jalis.
CHAPTER THREE – CAMARADERIE
The open-plan living areas encourage communication and shared experiences, yet the layout offers a few quiet nooks for personal moments — an exploration of more shared spaces than private.
This has allowed the family to embrace a more holistic lifestyle, where the world doesn't feel distant but deeply integrated into our daily rhythm.
CHAPTER FOUR - THE FLOW
The tall front elevation stands proudly, with a triangular side elevation offering an architectural surprise.
The house features unique views through narrow and wide windows, creating different perspectives. The open kitchen serves as the heart of the home, with islands designed for interaction and visual access to all spaces.
Full-height Jalis allow cross-ventilation, while sunlight filters through inclined concrete slabs, creating dynamic light patterns.
Reviving the traditional red oxide material, the adjacent reading space is a celebration of texture and craftsmanship. The connected doors next open to the garden seamlessly linking indoors and outdoors.
The bedroom's full-height windows provide a view of the moon at night and the sun in the morning.
The balcony, a peaceful retreat, offers sounds of birds and rustling leaves, ideal for yoga or meditation. The roof provides a perfect angle to watch sunsets, offering a quiet escape.
CHAPTER FIVE - THE CHALLENGES
The greatest challenge was reimagining the concept of a home. Initially, the family questioned the unconventional design, asking, "How can a house look like this?"
Despite this, local masons, carpenters, and contractors worked with trust and curiosity. One significant structural challenge arose during the construction of the brick jali wall, which needed to rise to four meters.
Concerns about its stability were addressed by interlocking standard bricks with jali bricks to reinforce the structure's width.
CHAPTER SIX - THE CLOSE
This thoughtfully designed home has brought the family closer together, nurturing empathy, collaboration, and connection. It reminds us that architecture is not just about buildings but about creating spaces that allow people to live, grow, and flourish.






















