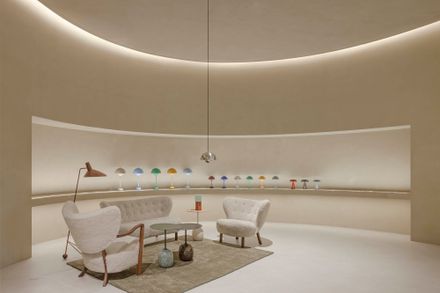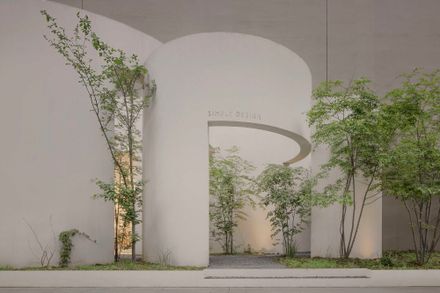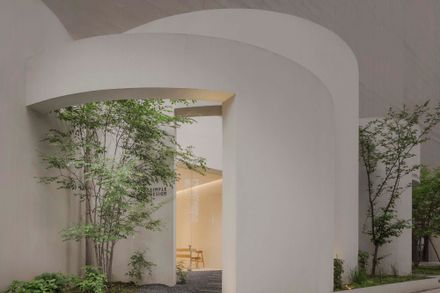
Simple Design Archive Gallery
ARCHITECTS
Has Design And Research
LEAD ARCHITECTS
Jenchieh Hung, Kulthida Songkittipakdee
LANDSCAPE CONSULTANT
Weili Yang
LIGHTING CONSULTANTS
Jenna Tsailin Liu, Visual Feast (Vf)
CONTRACTORS
Guangdong Xingyi Decoration Group Anhui Co., Ltd
DESIGN TEAM
Jenchieh Hung, Kulthida Songkittipakdee, Atithan Pongpitak, Tapanee Laddahom
YEAR
2024
LOCATION
Hefei, China
CATEGORY
Gallery
Simple Design Archive is a composite museum that collects contemporary Asian artworks and modern Northern European furniture.
Located in Anhui, China, it is widely known for the famous Huangshan Mountain, whose picturesque mountain scenery leaves an impression as poetic as a painting, bringing people a sense of eternity and endless spiritual perception.
This unique natural beauty has also influenced HAS Design and Research founders and architects, Jenchieh Hung and Kulthida Songkittipakdee, prompting them to create an infinite natural flow experience in this museum and art spaces.
The entrance of Simple Design Archive is different from conventional museums, which usually open directly to the outside.
Due to the busy and noisy surrounding environment, Hung And Songkittipakdee (HAS) have set up nearly ten curved walls at the entrance, resembling landscape caves facing the sky.
These walls not only block the noise from the external roads but also create an "echo chamber" courtyard inside the cave by gradually changing the height of the wall openings, becoming a poetic sound sanctuary.
The echo chamber courtyard in front of the museum attracts insects and animals such as cicadas and birds from the natural environment during the day through the fragrant landscape greenery.
This brings visitors a rich and diverse auditory feast and introduces a refreshing and natural micro-ecosystem to the noisy surroundings, providing city residents with a different sense of relaxation.
In the afternoon, the curved walls block the harsh western sunlight, allowing partial sunlight to filter into the echo chamber courtyard, creating a sacred space reminiscent of a church.
This adds a sense of extraordinary ritual to the otherwise mundane city life.
The internal space is influenced by the external architecture, with its curved walls extending from the outside to the inside, creating a dynamic and flowing effect that subtly merges the interior and exterior spaces.
Visitors pass through the foyer to reach the curvy gallery, where the towering walls of the exterior seasonal skylight forest garden have no openings, except for a five-meter-high skylight.
This forest area, in coordination with the movement of the sun, casts unique light and shadows on the seasonal trees below, giving the space a timeless and eternal feeling.
On the other side, the art and materials library features continuous and unending walls that combine art collections with handcrafted wooden furniture, providing visitors with a relaxed and unpressured viewing experience.
Simple Design Archive uses continuous walls to distinguish between interior and exterior spaces, while also utilizing these walls as architectural elements for guiding, displaying, and storage functions.
In this project, architects Jenchieh Hung and Kulthida Songkittipakdee strive to create a poetic sanctuary that seamlessly blends both exterior and interior spaces.
It serves not only as a museum and collection space but also offers deeper spiritual healing and a sense of spatial belonging to people in the densely populated and busy city.
This approach transcends the limitations of the architectural site, bringing a fresh impression of life to both the city and its users.







































