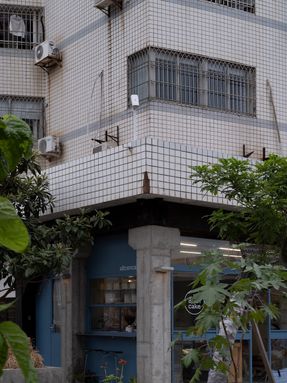ARCHITECTS
Devolution
LEAD ARCHITECTS
Jiansong Tang, Qi Wang
CONSTRUCTION TEA
Tanglang Construction
CLIENTS
Devolution Park
PHOTOGRAPHS
Zou Xunkai
AREA
5000 M²
YEAR
2024
LOCATION
Xiamen, China
CATEGORY
Landscape Architecture, Public Architecture, Community
Text description provided by architect.
In 2017, DevolutioN made a project called 'Devolution PARK', which is a 'park' in a high-rise building, and in only half a year of existence, it triggered a wide range of social debates.
This is an entirely experimental project designed to be used to explore an increasingly privatised public life. In 2024, within another building, the design team created another 'DVLN PARK', which is a long-term non-standard commercial project, a breath of fresh air in an old urban area.
During this period, the role of DevolutioN also shifted from experimental project creation to direct commercial participation, transforming from a "questioner" to an actual intervener.
Unlike the others, DVLN PaRK is a small lifestyle block located on the rooftop of the city.
The design team offers an alternative perspective of the city here.
The design team wants it to be relaxing, friendly and enjoyable, to bring some fresh elements to the surrounding communities, and become a vibrant microcosm that integrates as a topical destination, community hub, and content generator.





















