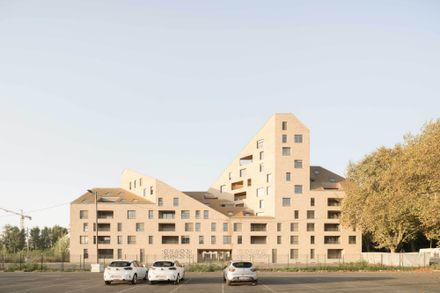
B09 Building Island
ARCHITECTS
Selva & Maugin Architectes, Urbanmakers
LEAD ARCHITECTS
Antoine Motte
URBAN PLANNER
Mvrdv
LEAD DESIGN TEAM
Urbanmakers
ARCHITECTURE OFFICES
Selva & Maugin Architectes
AREA
3875 M²
YEAR
2024
LOCATION
Bordeaux, France
CATEGORY
Residential Architecture
CONTEXT
Facing Bordeaux's iconic 18th-century "stone city," the Bastide-Niel district introduces an unconventional urban form.
Designed with heliotropic principles and narrow grids by urban planner MVRDV, the area extends Bordeaux's vibrant urban life to the Garonne River's right bank.
Roofs define the district's identity, creating a striking silhouette of varied scales and sloping planes that shape its innovative fabric.
KEY CHALLENGES
Located on Quai des Queyries beside the "Parc aux Angéliques," the B09 building-island hosts 54 social rental units.
The challenge lay in embracing a pre-defined volume while addressing residential requirements and ensuring continuity between walls and roofs to form a unified envelope.
A MINERAL AESTHETIC ROOTED IN TRADITION
The material palette reflects a classic mineral aesthetic, using warm sandy tones that recall Bordeaux's historic architecture.
Blonde brick facades transition seamlessly into tiled roofing, unifying the structure.
Despite its sculptural volume, the design emphasizes domesticity, with tactile materials that invite interaction. Openings and uses integrate the human scale, ensuring the building feels welcoming and familiar.
DOMESTIC COMFORT & FUNCTIONALITY
The project prioritizes resident comfort through thoughtful details: carefully proportioned windows, railings, deep loggias, and subtle facade projections.
Habitable rooftops, including tropéziennes, add further living space. Opaque lower panels on windows and loggias ensure privacy, a key feature for dense urban environments. Integrated loggia storage cabinets enhance daily functionality.
A THOUGHTFUL ENTRY SEQUENCE
At the heart of the project lies the "vestibule," a generous open passage that connects residents to their homes.
This transitional space bridges public and private realms while fostering pedestrian-friendly access. To comply with floodplain regulations, the ground floor is elevated on a plinth, ensuring resilience against water risks.
A UNIFIED VISION
B09 combines aesthetic coherence with functional innovation, tackling contemporary urban challenges.
By blending classic materials, human-centered design, and efficient spatial organization, it enhances Bastide-Niel's identity.
The project sets a benchmark for sustainable, inclusive housing, harmoniously merging tradition and modernity.


























