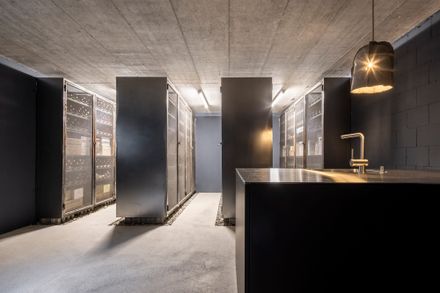
Replacement Buildings Old Carpentry
ARCHITECTS
Beck Oser Architekten
DESIGN TEAM
Janine Nottenkämper
MANUFACTURERS
Electrolux, Nikles, Otis, Schmidlin, Stöcklin Möbel Ag, Suter Inox Ag
LANDSCAPE ARCHITECTURE
Matthias Geisinger, Montsevelier
ENGINEERING & CONSULTING > CIVIL
Holinger Ag, Liestal
YEAR
2021
LOCATION
Elgg, Switzerland
CATEGORY
Residential Architecture
The conversion of the carpentry site includes a replacement building on Flühstrasse and a supplementary building on Hutmattweg. The existing buildings could not be retained due to their structural condition.
The replacement building adopts the building dimensions, story, and roof form of the existing building and follows the design building line.
An important goal of the transformation is a dense development with appropriately dimensioned forecourt and courtyard areas, which is typical for the site.
Due to this, the supplementary building is detached from the existing building structure and is shifted in the direction of Hutmattweg.
This reduces the size of the front yard formerly used by the carpentry as a lumber yard and creates a common backyard with high residential value.
The apartment building on Hutmattweg blends in with the historic building fabric and should be perceived as an addition to the existing building.
Following the carpenter's workshop, it has a similar roof pitch, materiality, and the same ridge direction. With two floors, it is subordinate to the replacement building but should be recognizable as a new building.
The differently arranged openings and the newly interpreted wooden facade create a subtle modernity.
To ensure that the volume fits optimally into the existing terrain, it follows the course of the terrain and is stepped along the rising Hutmattweg.
The resulting roof shape gives the building a dynamic appearance and generates exciting interior spaces. The angled facades on the first floor mark the covered entrance to the building.
In order to create optimal lighting, the courtyard facade takes up the angled shape of the roof. This creates generous seating areas and balconies.
In the apartments, too, angled wall courses generate pleasant room proportions and dynamic room sequences.
The material wood as a symbol of carpentry is found as a connecting element in the facade design of both buildings. They are built in hybrid construction.
The lower floors and staircases are solid, while the attics, all facades, and roofs are prefabricated as insulated wooden elements.
The energy-efficient and sustainable construction method is supported by the use of ecological materials and the building services equipment with a central wood pellet heating system, residential ventilation with heat recovery and a photovoltaic system inconspicuously integrated into the south roofs.























