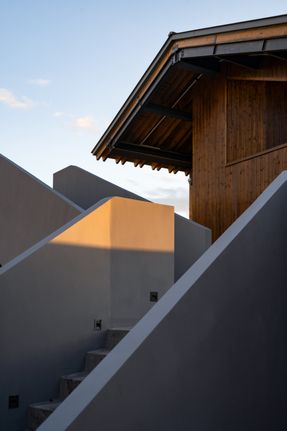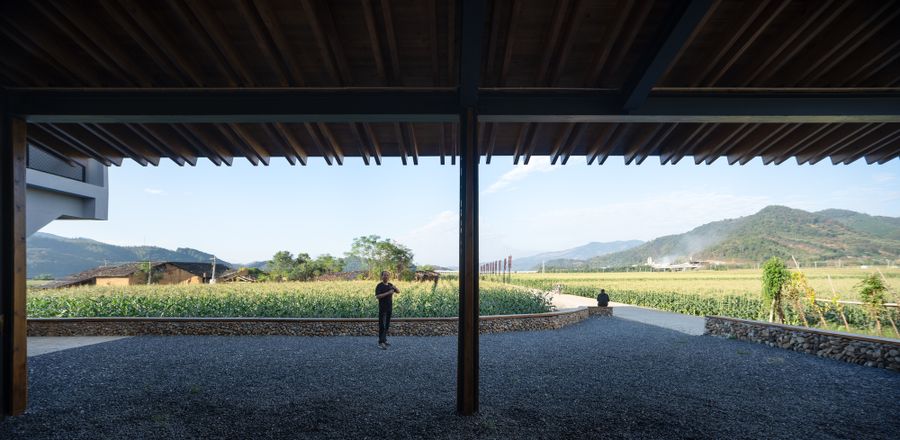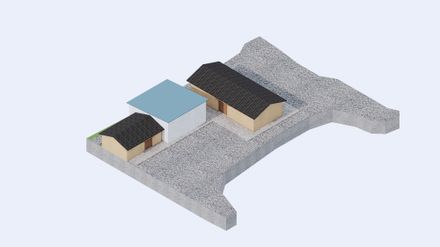Dongyou Corn Courier Station
Dongyou Corn Courier Station
SuiPingYiLi Architecture Studio
ARCHITECTS
Suipingyili Architecture Studio
CLIENTS
Jian'ou Two Grain Rice Agricultural Development Co., Ltd.
LEAD ARCHITECTS
Deng Zhilv
INTERIOR DESIGN
Fdd Design
INTERIOR SCHEME DESIGN
Fdd Design
ENGINEERING
Shanghai Zhongfu Construction Design Institute Co., Ltd.
LANDSCAPE
Suipingyili Architecture Studio
CONSTRUCTION UNIT
Fujian Taishun Construction Co.,ltd.
DESIGN TEAM MEMBERS
Deng Zhilv, Chen Yu, Xv Maofei, He Junyou, Wang Liangliang, Xie Huimin, Chen Yang Yu Duo, Linqian
DESIGN TECHNICAL CONSULTANT
Pan Jianyu
COLLABORATORS
Green Number (Suzhou) Technology Co., Ltd.
CONSTRUCTION DRAWING TEAM MEMBERS
Deng Zhilv (Architecture), Song Jinchang (Structure), Xv Huidong (Drainage), Nie Kaihui (Electricity)
PHOTOGRAPHS
Qingshan Wu, Deng Zhilu
AREA
598 M²
YEAR
2024
LOCATION
Nanping, China
CATEGORY
Community, Offices, Renovation
Surrounded by expansive cornfields and encased in green mountains and rivers, the site offers a unique pastoral landscape. This is a practice of rebuilding and revitalizing rural agricultural buildings.
The project preserves the original rammed-earth structure and integrates it with newly constructed steel, concrete, and wood structural systems into a cohesive architectural form, merging functional spaces with structural logic.
The resulting Corn Station serves as a showcase for corn, a logistical hub, and a community space for villagers to relax and interact after their work.
THE CORNFIELD AND THE VILLAGE
As a rural agricultural building and public place, the courier station is located in the cornfield outside the village and is in a delicate relationship with the village.
It not only provides temporary stacking for transshipment corn but also provides supporting services such as scientific research and tea breaks for villagers.
The site, adjacent to the road, was originally composed of two single-story rammed earth buildings and a temporary structure, which were used as farm toolhouses.
SPATIAL REORGANIZATION
According to the needs and site conditions, we retained the rammed earth part and reconstructed the system within it, growing from the inside out: the steel structure of the north side of the building is used for the exhibition hall and the live broadcast room; The south side of the building is a research room, a seminar area and a drinking area, with a large span and a concrete structure to improve the rigidity.
The two are connected in series through gray spaces such as atriums and platform viewing areas. Only a new partition wall was built on the first floor of the original building, which separated the three functions of exhibition, scientific research and publicity activities.
The second floor is a new addition, with observation decks, winding staircases and corridors forming an outdoor leisure area.
CONTINUES THE TEXTURE
The rammed earth wall reflects the original natural texture, and the niche is left as much as possible on the newly built lining wall, which can not only be used as a layered platform but also expose the mottled and rough historical texture of the original rammed earth, so that the old rammed earth and the new wall have a dialogue of time and space.
INNOVATION ROOTED IN TRADITION
The original first-floor rammed earth structure and the new second-story structure space are like a dialogue between the old and the new.
The preserved part carries the weight of history, is the old foundation, and is deeply rooted in this land. The second floor is like a young shoot, breaking through the ground, not sticking to the old constraints, boldly extending outward, growing towards the sun and the future, full of vitality.
After completion, the courier station is used as a rural building supporting agriculture, which not only satisfies the original function but also stimulates the vitality of the countryside and drives the villagers to change their traditional thoughts. The natural beauty and new lifestyle have attracted many people from other places to come and play, and the special corn tea drink has also taken root in the local area.
The transformation and replacement of the original agriculturala model and products, and the establishment of the corn station, gave birth to a new production, processing and sales mode, realizing the upgrading of the entire corn industry chain. This dialogue between the old and the new is not only reflected in the replacement of buildings and sites but also in the inheritance and innovation of culture.










































