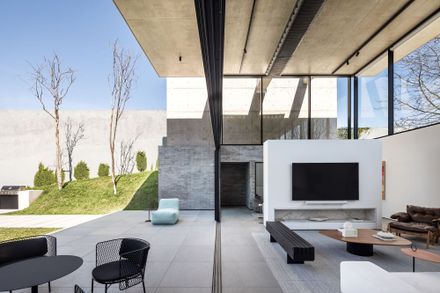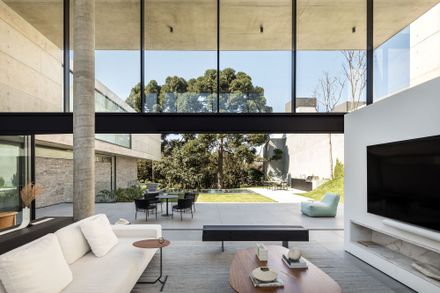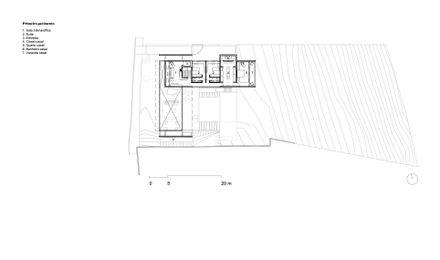ARCHITECTS
Marcos Bertoldi Arquitetos
AIR CONIDITIONING
Focus Climatização
INTERIOR DESIGN
Giuliano Marchiorato
MANUFACTURERS
Abrasil, Alma Light, Alubauen, Alumifer, Casagrande Flores E Jardins, Deca, Docol, Espaço Interativo, Mara Piscinas, Michelangelo Mármores, S.c.a, Schüco
LEAD ARCHITECTS
Marcos Bertoldi, Felipe Chimanski
ARCHITECTURE
Marcos Bertoldi Arquitetos
STRUCTURAL DESIGN
Marco Antonio Rodrigues
ELECTRICAL ENGINEERING
Eduardo Ribeiro
LIGHTING DESIGN
Alma Light
KITCHEN SERVICE AREA GOURMET AREA BATHROOMS AND CLOSETS
Sca
YEAR
2023
LOCATION
Curitiba, Brazil
CATEGORY
Houses
The 2,124 m² sloping lot with a native woodland at the rear, defined the project by imposing a building setback, preserving a lawned garden and a pool at the back, while respecting the protection zones required by local environmental regulations.
The L-shaped ground floor plan concentrates the social areas, service spaces, and a studio.
The shorter leg of the L features a single-story double-height volume dedicated to the main living spaces of the house, which are complemented by a powder room and a wine cellar located in the lower volume beneath a green roof.
The longer leg comprises three levels, starting with garages in the basement, service areas on the ground floor, and bedrooms on the upper floor.
The bedrooms are positioned to the north, with the master suite facing east and overlooking the woodland.
The social area, glazed on all four sides of the rectangular layout, benefits from eastern sunlight on its side facing the pool and western light on the street-facing façade.
To ensure privacy, the western openings begin at a height of over 3 meters above the floor. In the social area, technique and aesthetics converge.
The pursuit of slender proportions in the roof slab and the lateral exposed concrete walls is achieved through two inverted beams that connect these planes without allowing them to touch.
The result is the perception of an exploded volume, composed of detached panels that allow light to enter from various angles.
These inverted beams also anchor a large prismatic block of exposed concrete, which hovers above the social area, projecting outward toward the woodland with a cantilever of over 5 meters.
This block contains the family room, illuminated by an English courtyard, and the remainder of the private areas of the house.
The exposed concrete structure and enclosures are raised off the ground.
The walls laid directly on the terrain are covered in gray ceramic bricks, contrasting in texture and volume with the lightness of the exposed concrete elements.
The main entrance, featuring an amphitheater-like staircase and plaza, is also finished in the same material.
The house number '8' is incorporated into a black metal railing, visible through two circular cutouts.
The most striking feature of the landscaping is a cascading arrangement of Paraná white marble blocks, which aids in stabilizing the existing slope.





























