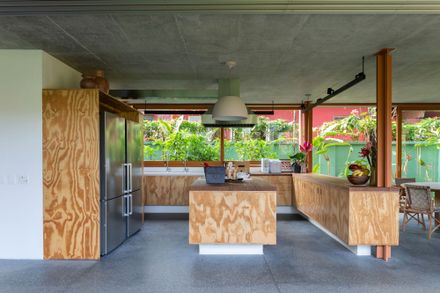
House on Baleia Beach
PROGRAM
Residencial
CONCRETE STRUCTURE
Eng. Eduardo Duprat - Benedicts Engenharia
COLLABORATING ARCHITECT
Fernanda Joszef, Maria Clara Van Deursen
COORDINATING ARCHITECT
Tiago Wright
ELECTROMECHANICAL ENGINEERING
Dlameza Engenharia
AIR CONDITIONING
Kz Projetos E Climatização
WINDOW FRAMES
Mado Esquadrias E Fachadas
LIGHTING
Franco + Berriel Lighting Design
INTERIORS
Marina Mello - Terça Arquitetura
BUILDERS
Marcondes Ferraz Engenharia
PHOTOGRAPHS
Pedro Napolitano Prata
AREA
430 M²
YEAR
2023
LOCATION
Praia Da Baleia, Brazil
CATEGORY
Houses
The project, specifically concerning metal pillars, aimed to occupy the minimum amount of land possible; however, two large existing trees and mandatory setbacks ended up shaping the layout.
One of these trees, a sun umbrella located in the middle of the lot and spanning the ground and upper terraces, became a participating element of the construction.
The resulting volume occupied approximately half of the land - from the street to the back - leaving a considerable garden along the construction. In this way, the entire house opens directly to it.
The organization of the layout is traditional: living spaces on the ground floor, connected to the garden, and bedrooms on the upper floor, linked by an uncovered terrace.






























