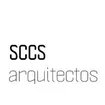
Angra + Hotel Apartments
ARCHITECTS
Sccs Arquitectos
MANUFACTURERS
Margres, Belcozi, Prodisem
LEAD ARCHITECTS
Sónia Carvalho Cabaça, Catarina Viegas De Sousa
DESIGN TEAM
Ana Pereira, Matilde Calado
LANDSCAPE ARCHITECTURE
Baldios Arquitectos Paisagistas
PHOTOGRAPHS
Jorge Figanier Castro
AREA
611 M²
YEAR
2024
LOCATION
Angra Do Heroísmo, Portugal
CATEGORY
Hotels, Extension
The project involved the rehabilitation and expansion of an existing building, originally a family home, also including the landscaping recovery of the surrounding land.
Inspired by the flora of Terceira Island, the intervention prioritized the conservation of existing species and the introduction of native plants, creating an authentic showcase of the region's endemic flora.
The original construction, dating back to the 16th century and classified under the Safeguard Plan of the World Heritage city, was completely rehabilitated and remodeled internally, resulting in four tourist apartments.
The adjacent land, approximately 600 m² in size, consists of two platforms at different levels and features, to the south, a unique and stunning view that stretches from Monte Brasil to Ilhéu das Cabras.
Situated at the highest point of the city, the building overlooks the urban landscape, with the Atlantic and the sky as its horizon.
The main premise of the project was to naturally highlight the views of this magnificent landscape, offering visitors a unique experience.
Taking advantage of the natural terracing of the land, a new building was constructed, its volume adapted to the local topography and remaining invisible from the "main house."
Its roof blends harmoniously with the upper garden, where two openings metaphorically reference the volcanoes that formed the island.
These openings function as English courtyards, bringing natural light into the rooms of the two new apartments and creating a dialogue between the architecture and the surrounding landscape.
























