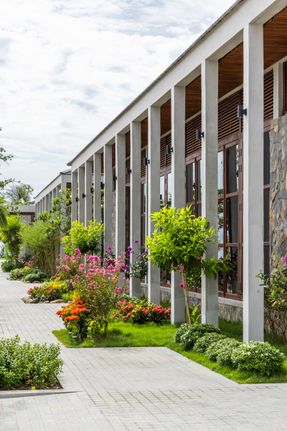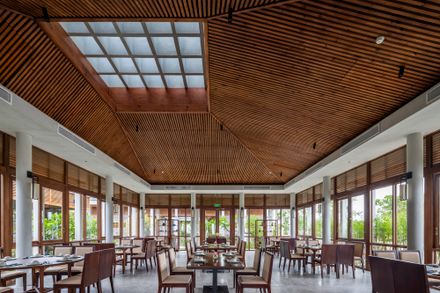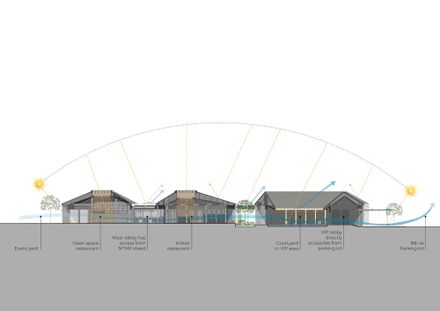
Hai Au Restaurant
ARCHITECTS
Taha Studio
LEAD TEAM
Huynh Duc Thua
LEAD ARCHITECTS
Huynh Duc Thua, Phan Duc Nhut, Vo Quoc Truyen, Vo Phuong Quang
DESIGN TEAM
Phan Duc Nhut, Vo Quoc Truyen, Vo Phuong Quang, Tran Minh Duc
TECHNICAL TEAM
Tran Ha Uyen, Pham Tong Ngoc Dang, To Ky Duyen, Tong Duc Binh, Dinh Gia Tuan Huy
LOCATION
Phan Rang–tháp Chàm, Vietnam
CATEGORY
Restaurants & Bars
Hai Au Restaurant is located on the land of the old restaurant, in the Hoan My Resort. The land is adjacent to Nguyen Thi Minh Khai Street connecting to Binh Son Beach, which is the main traffic axis for people in the whole city to go swimming.
With the characteristic of a narrow land shape, stretching along the East-West axis towards the sea. Therefore, the design plan is placed in the relationship between: the overall existing resort - people - natural landscape along the coast.
The plan is carefully studied for a friendly, open architectural form, adapting the existing values on the land.
The project has a scale of 1 floor, with a reasonably distributed layout that allows the green core to be interwoven deep into the project and condensed in architectural lines.
The functional spaces are arranged to create a clear separation between the static area - VIP rooms and the dynamic area - the open space restaurant area and the indoor restaurant.
Interspersed between the functional blocks are green landscapes and water surfaces, creating a buffer space for insulation, improving the microclimate, saving energy for the spaces, and increasing the privacy of the VIP restaurant area.
The restaurant with open space exploits natural lighting and sea breeze, maximum natural ventilation for all spaces but still ensures insulation, solar radiation, and limited air-conditioning space to save energy for the project.
The design applies solutions from tropical-traditional architecture with buffer spaces created by corridors, canopies, and courtyards combined with gardens weaving into concrete columns and landscape lakes adjacent to the building.
The sloping roof form with high clearance height, and large space between concrete ceiling and wooden ceiling creates an effective insulation layer above the building.
The skylight glass roof uses anti-radiation glass and a large enough height concrete louver system to create a unique lighting effect for the restaurant space.
The elevation of the building gradually increases towards the sea, helping to enhance the view of diners to the sea, while creating restaurant spaces with diverse elevations, creating excitement, and stimulating the exploration of space for diners.
Natural materials such as locally sourced stone and wood, combined with the raw texture of exposed concrete, are crafted by the skilled hands of local artisans to create a space with a familiar atmosphere, reflecting the sense of place and the local community culture.
The famous Bau Truc ceramics (Intangible Culture heritage_UNESCO 2022) from the Ninh Thuan region have been cleverly incorporated by the architect into interior and landscape spaces as decorative accents.



































